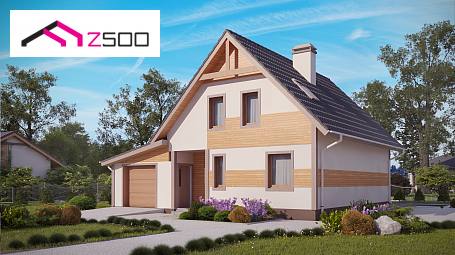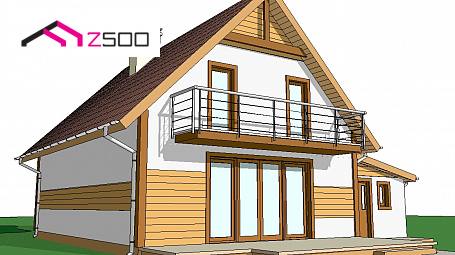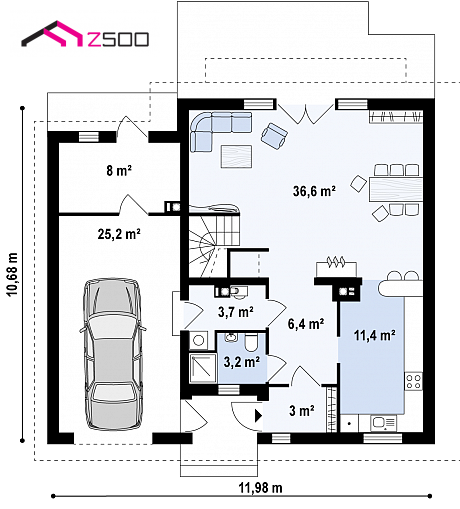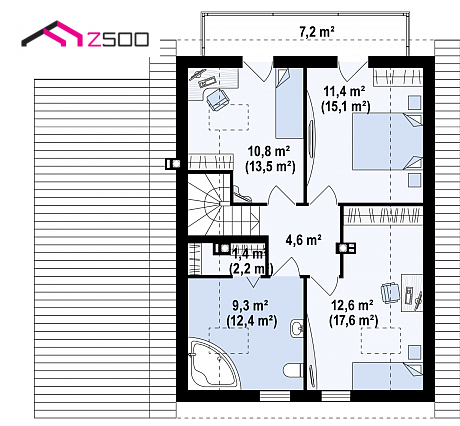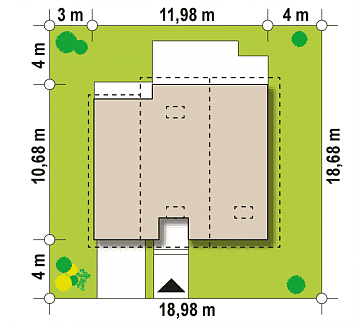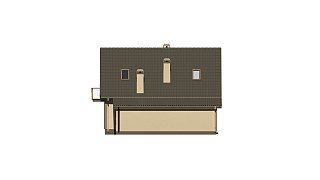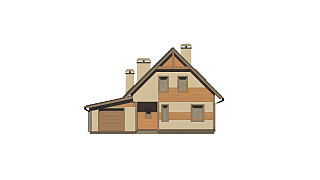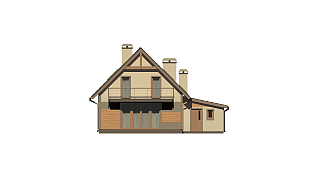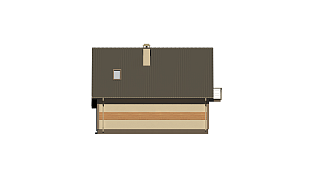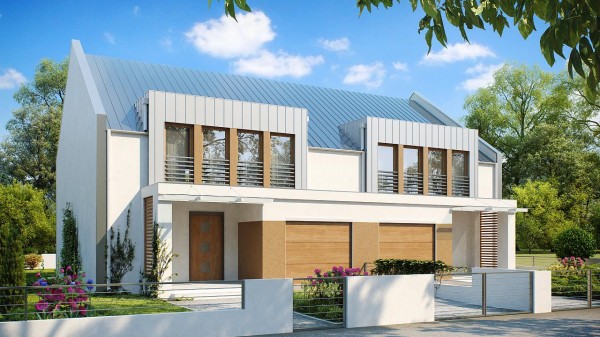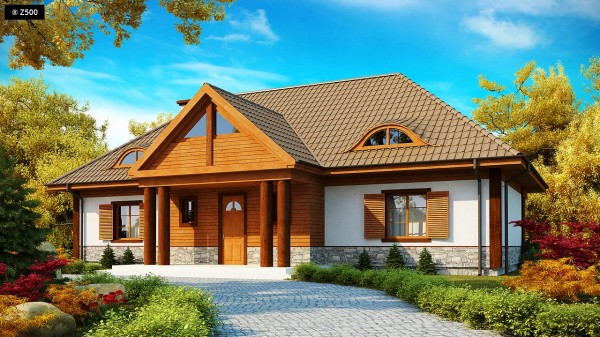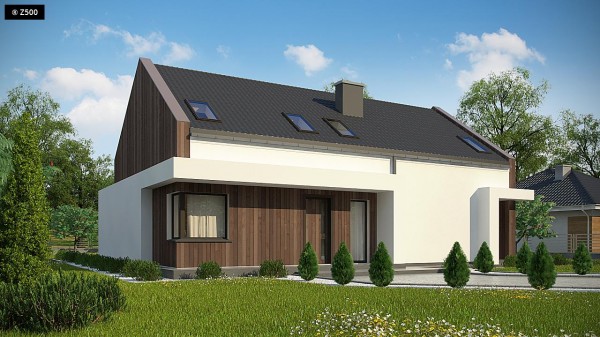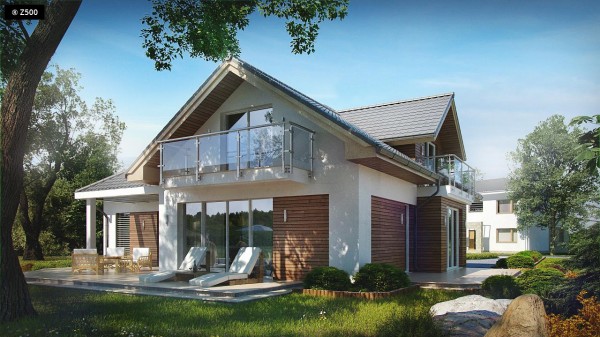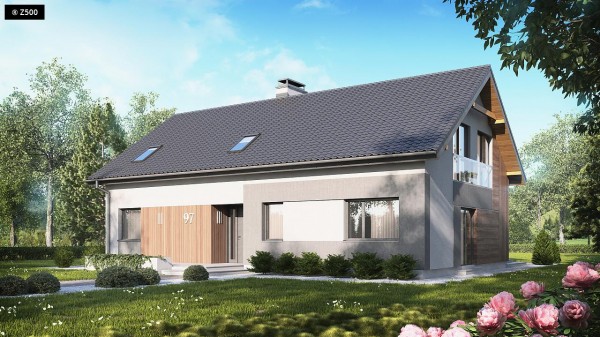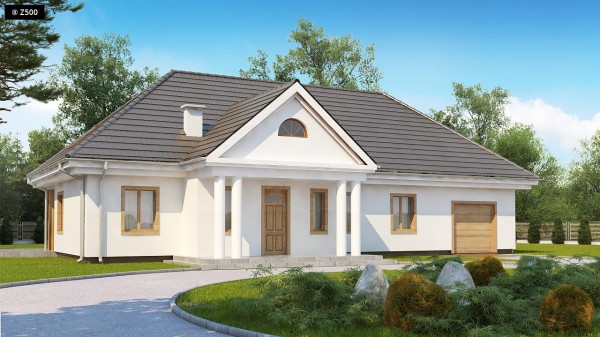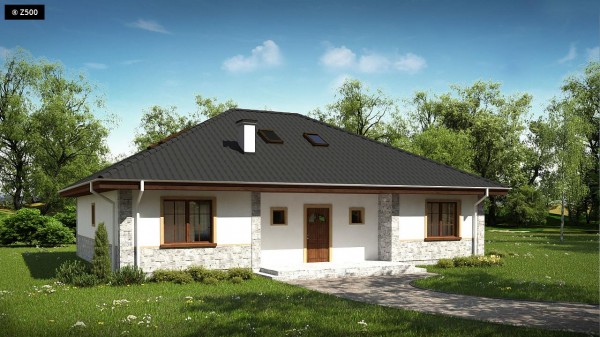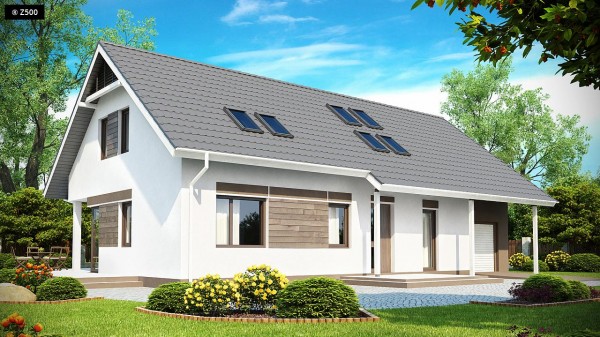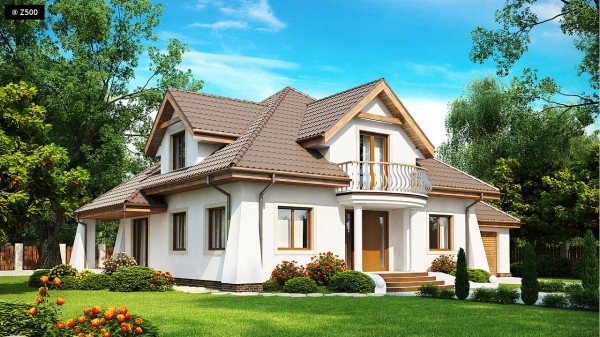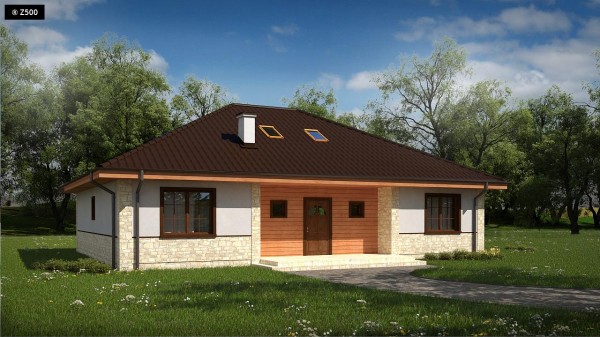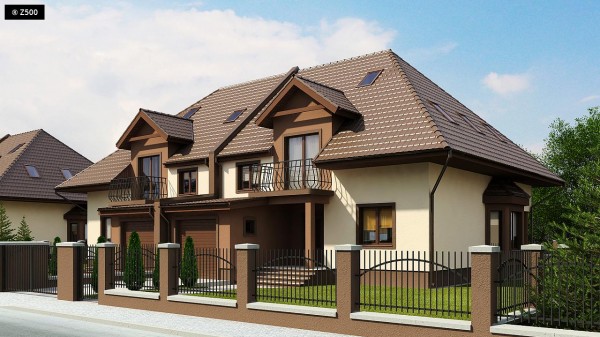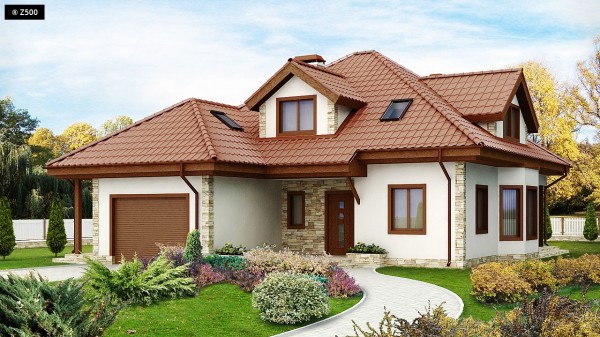Z45 + L GL+,
Author: Z500
House plan price: 2370 GBP
Parameters
Usable area / net floor
114.1 / 162.49 m²
Building area
123.95 m²
Cubic capacity
407.92 m³
Height
8.34 m
Roof slope
45 °
Roof area
203.51 m²
Minimum plot size
18.98 x 18.98 m
Levels
2
Rooms
0
Style
Tradycyjny
House plan price
2 370,00 GBP
Cost of construction
Individual pricing
Description
<p>This is the mirror image of Z45, enlarged with 90cm. On the left, there has been designed a garage with the additional utility room (boiler room) and the chimney.</p>
Suggested materials and technology
Ściany
beton komórkowy, ceramika, silikaty
Dach
dachówka, blachodachówka
Strop
betonowy gęstożebrowy
This website may use cookies for analytics and social media content. We do not store any personal details.
No problem Read more 
 France
France Germany
Germany Spain
Spain Belarus
Belarus Croatia
Croatia Czech Republic
Czech Republic Estonia
Estonia Finland
Finland Hungary
Hungary Latvia
Latvia Lithuania
Lithuania Moldova
Moldova Poland
Poland Slovakia
Slovakia Slovenia
Slovenia Ukraine
Ukraine USA
USA Australia
Australia Kazakhstan
Kazakhstan Norway
Norway Russia
Russia Sardinia
Sardinia Sweden
Sweden