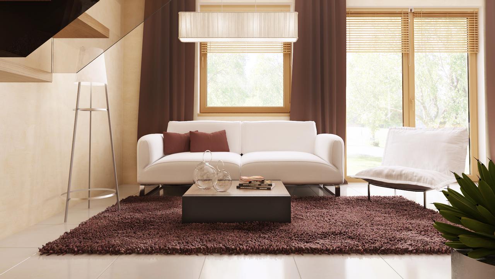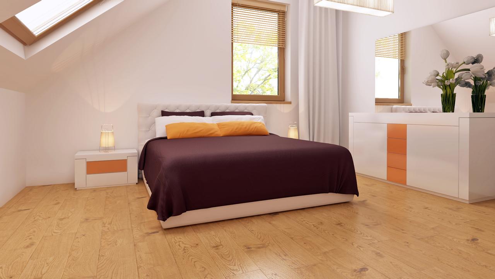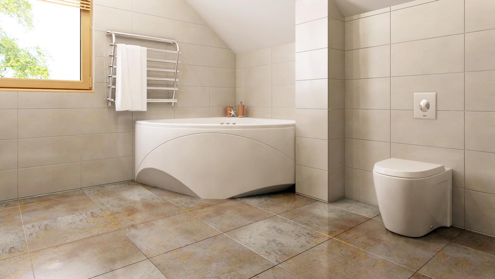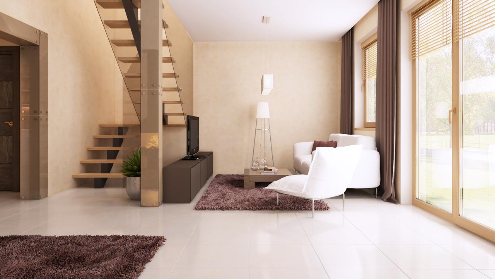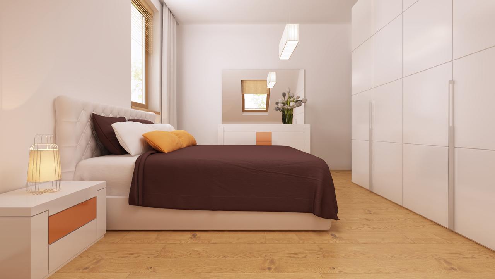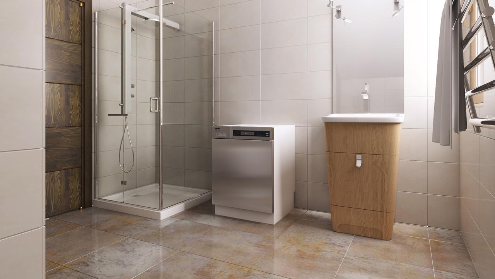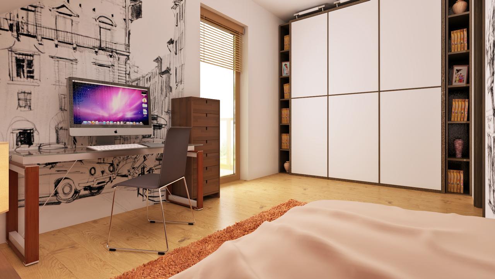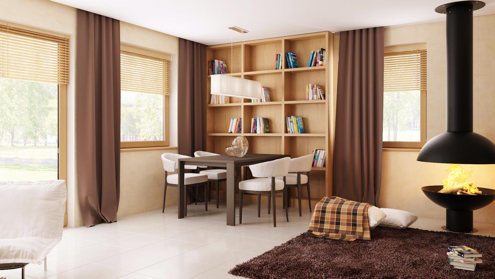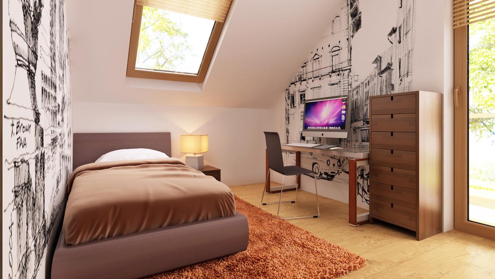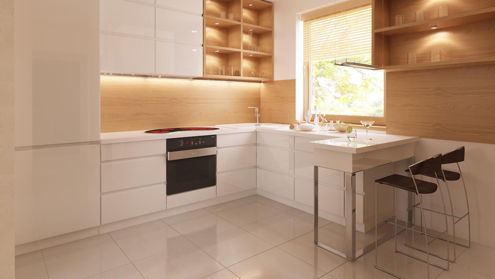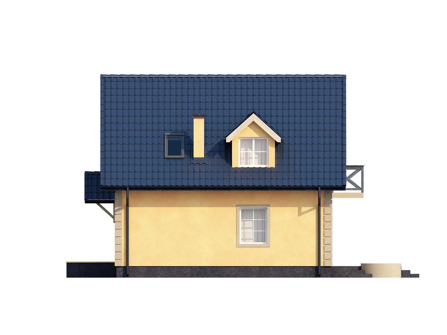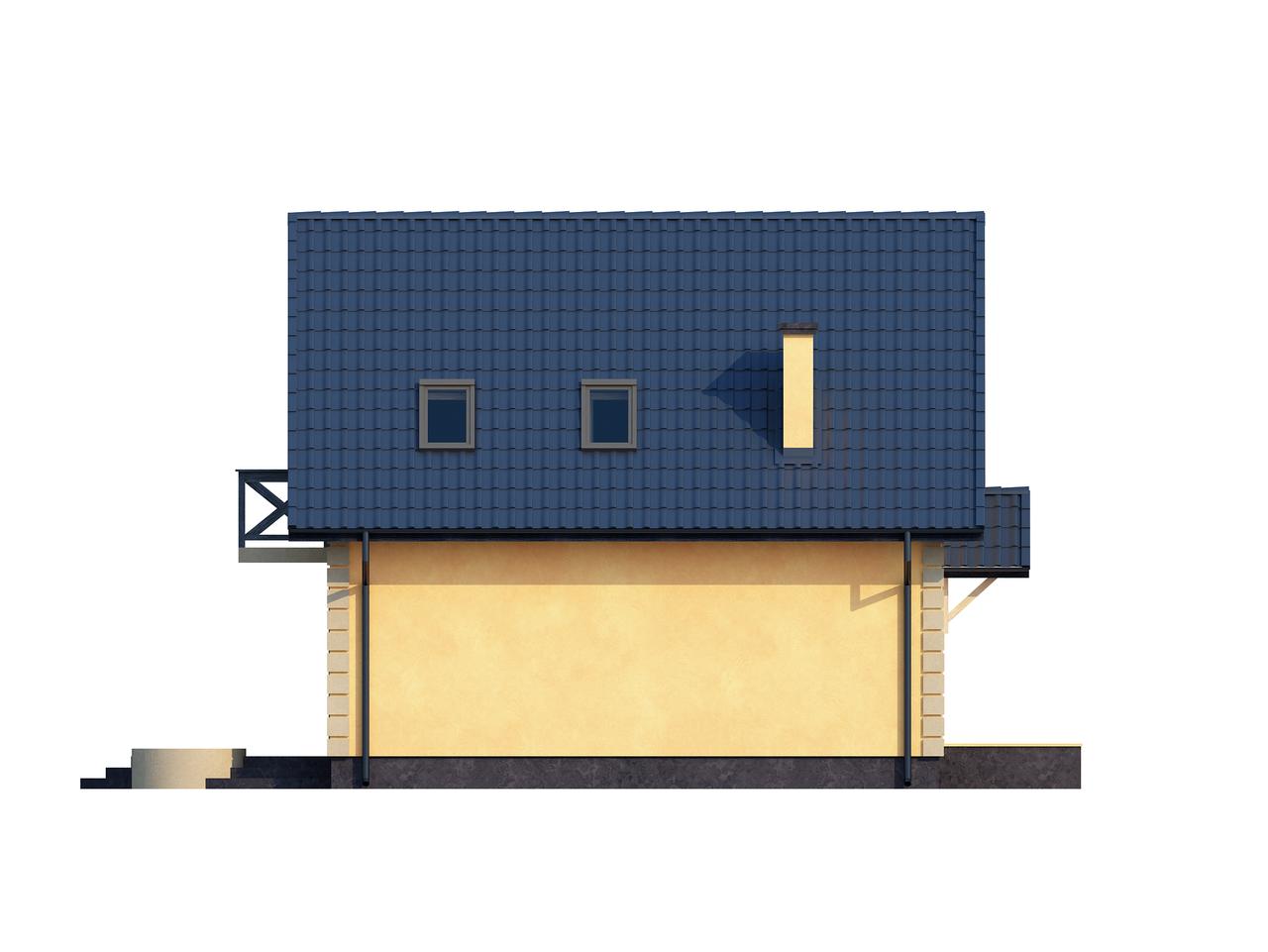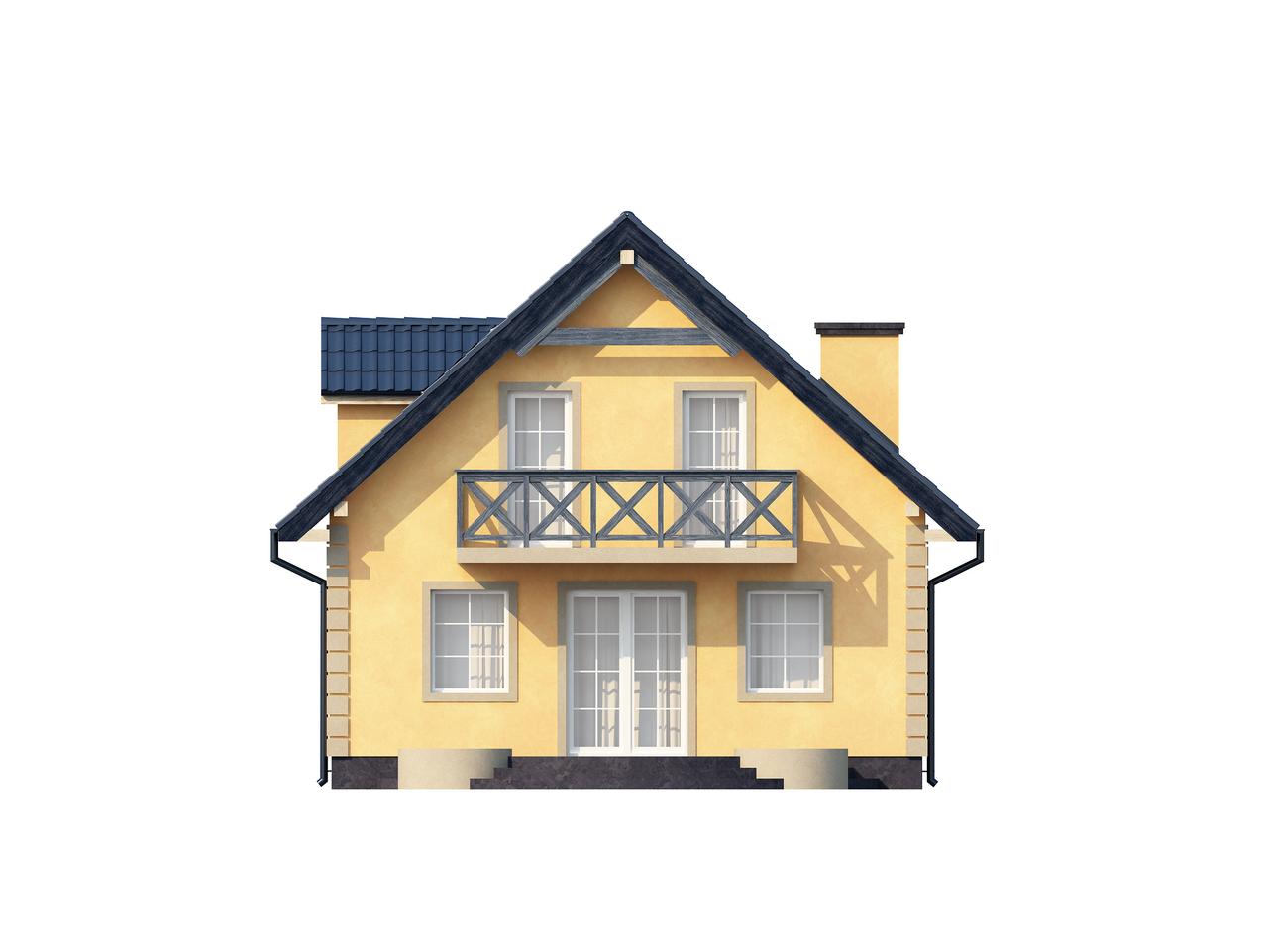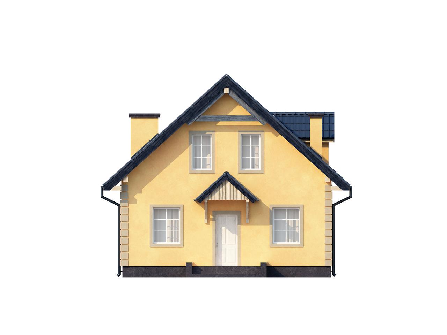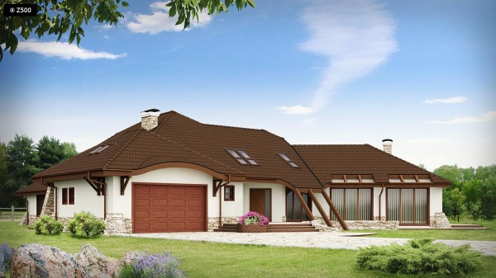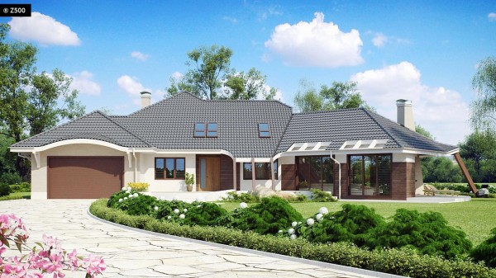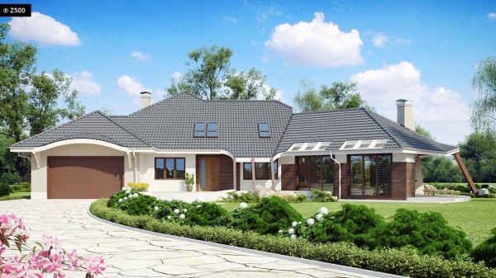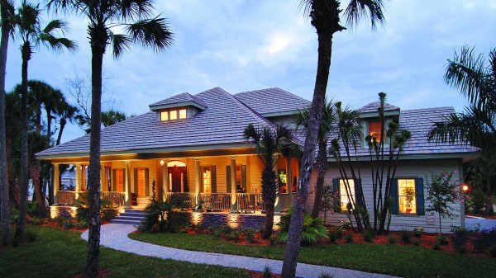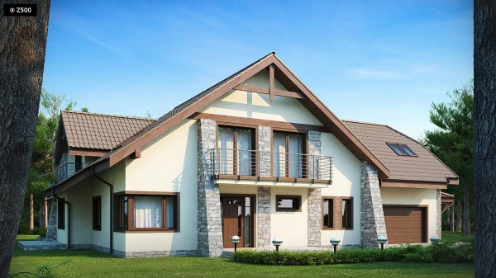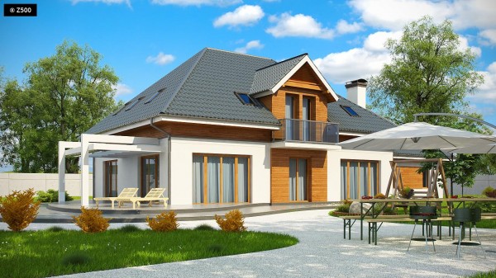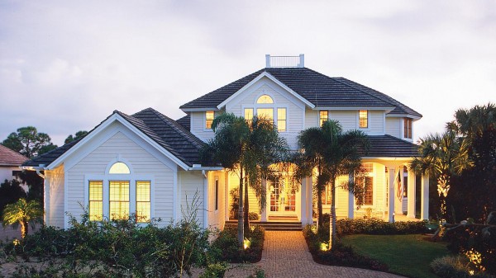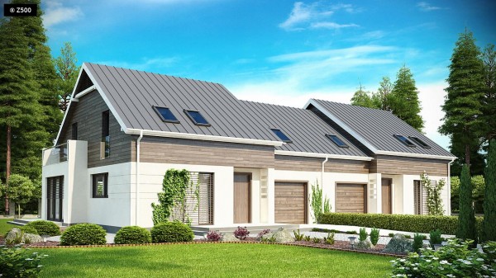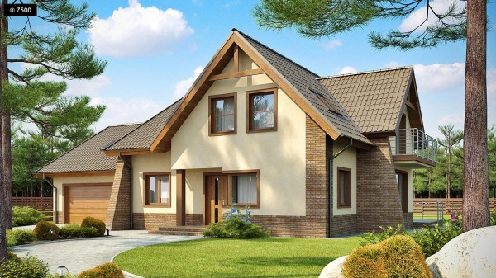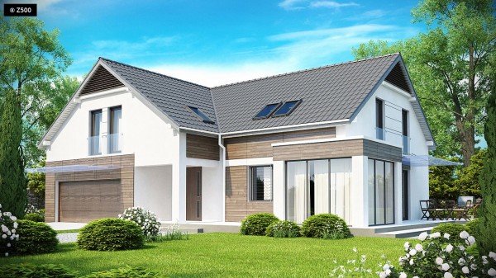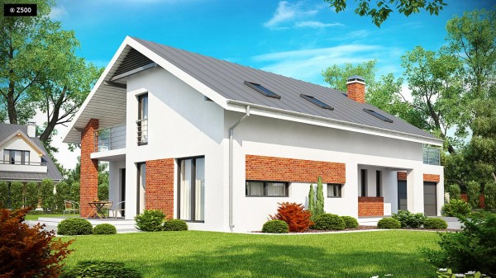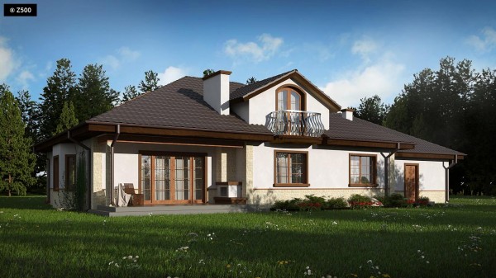Z1
90 m2
A spacious and functional gabled house, easy and inexpensive to build.
Author: Z500
Parameters
| Usable area / net floor | 90.21 / 106.52 m² |
|---|---|
| Building area | 74.99 m² |
| Cubic capacity | 267.57 m³ |
| Height | 8.21 m |
| Roof slope | 42 ° |
| Roof area | 139.66 m² |
| Minimum plot size | 15.9 x 15.9 m |
| Levels | 2 |
| Rooms | 0 |
| Style | Tradycyjny |
| House plan price | 3 210,00 GBP |
| Cost of construction | Individual pricing |
Description
Despite its simple body, Z1 house design looks interesting and attractive thanks to its slight stylization which decreases the cost to build the house. This design is spacious thanks to the well-planned interior. Its construction system enables the effective organization of the area ensuring the optimal everyday usage of the house.
On the ground floor there is a comfortable day room with a passage to the kitchen. The living room, with a corner fireplace, is connected (single-space) with a dining annexe. In a different variant we proposed ‘double’ fireplace on the ‘garden’ wall, creating a place to put a grill on the terrace. In a basic version of the design a balcony is placed by the side of the garden which makes the shadow fall on the terrace during hot summer days.
The design is available in several versions: with a side terrace, with a bay window in the dining room or a room on the ground floor. For those who have cars we anticipated the possibility of building a garage or a carboard and using the area above the garage.
Suggested materials and technology
| Walls | aerated |
|---|---|
| Roof | tile |
| Ceiling | beam and block |

 France
France Germany
Germany Spain
Spain Belarus
Belarus Croatia
Croatia Czech Republic
Czech Republic Estonia
Estonia Finland
Finland Hungary
Hungary Latvia
Latvia Lithuania
Lithuania Moldova
Moldova Poland
Poland Slovakia
Slovakia Slovenia
Slovenia Ukraine
Ukraine USA
USA Australia
Australia Kazakhstan
Kazakhstan Norway
Norway Russia
Russia Sardinia
Sardinia Sweden
Sweden





