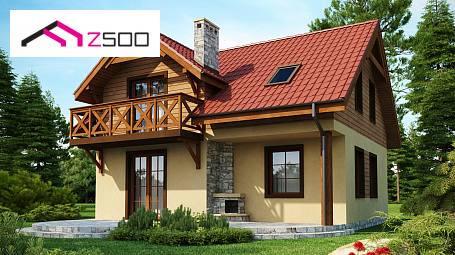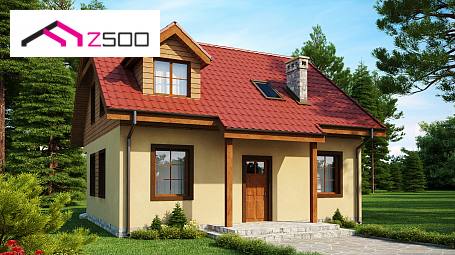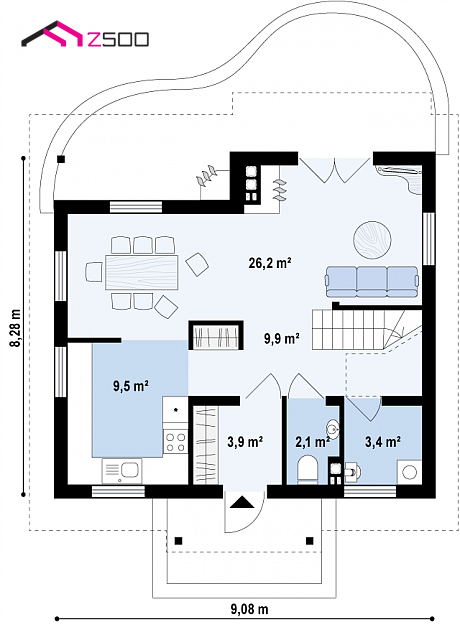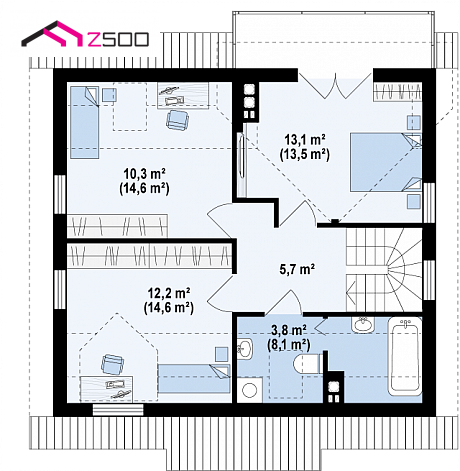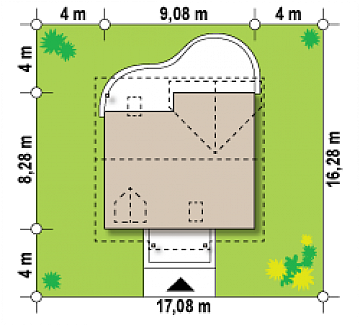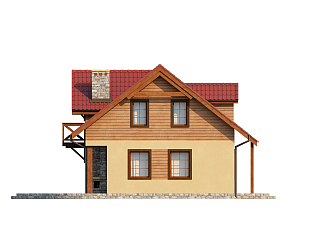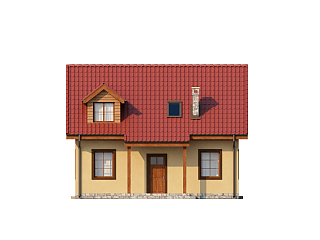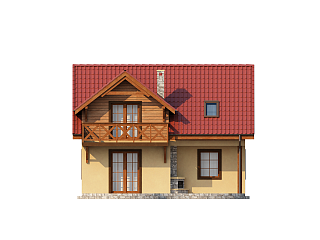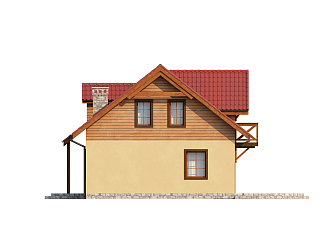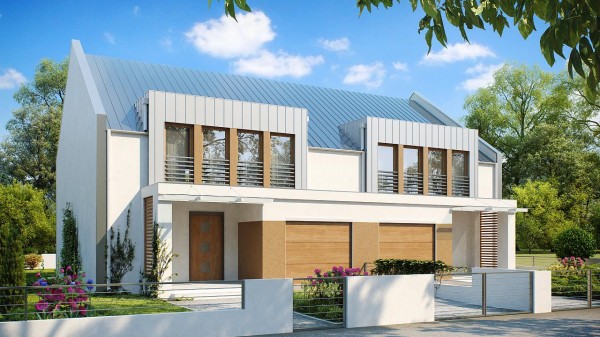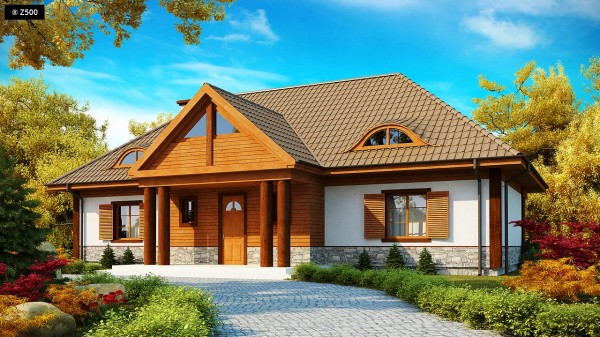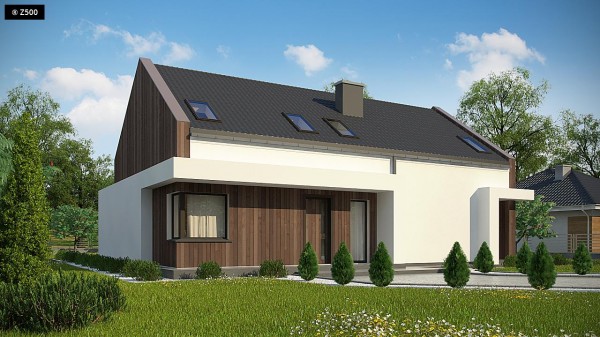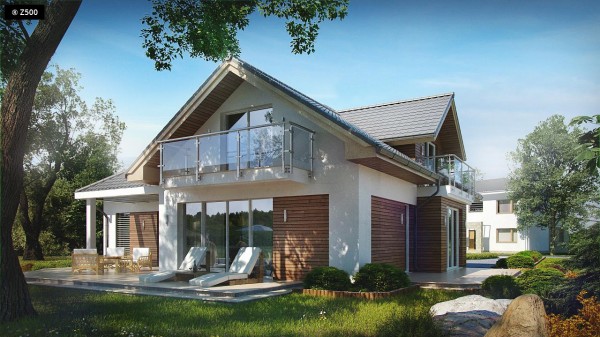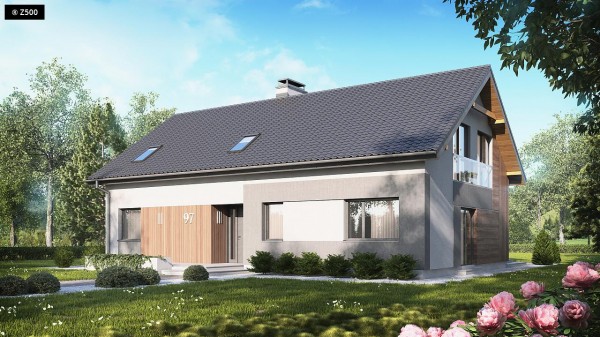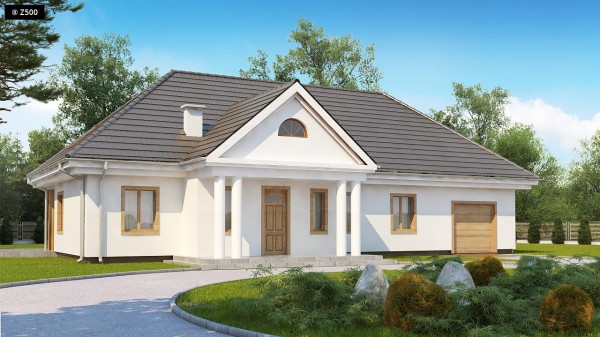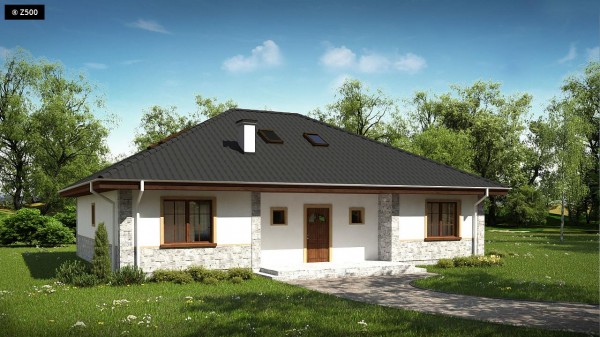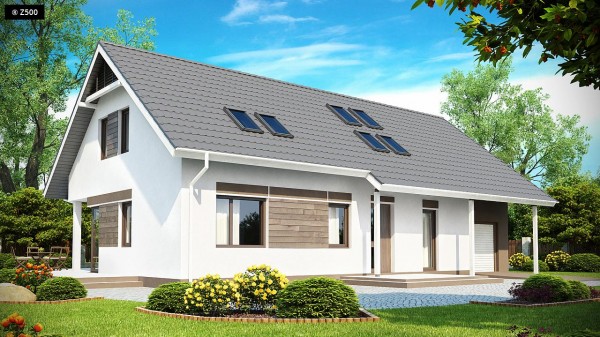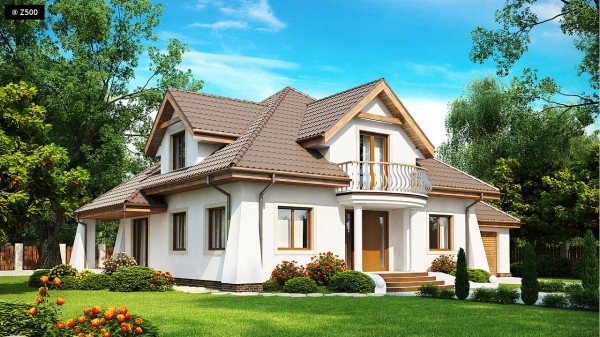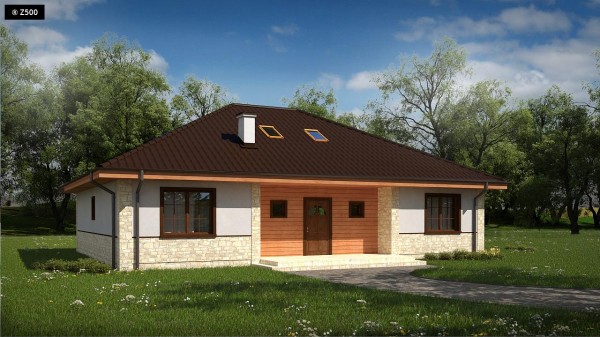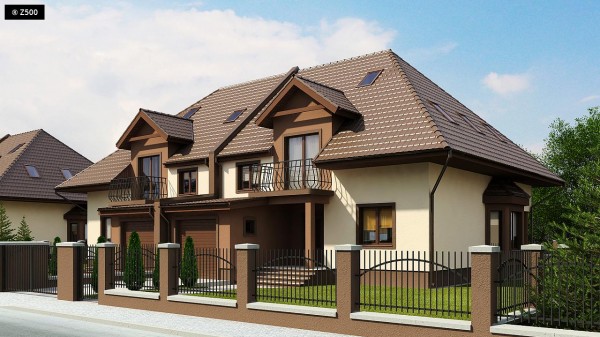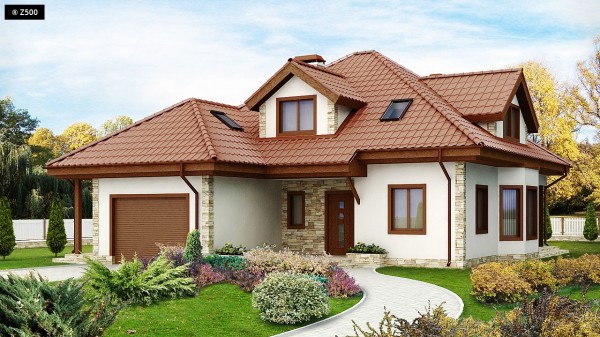Z3
100 m2
A small and functional house with an attic, also available in a wooden version.
Author: Z500
Parameters
| Usable area / net floor | 100.39 / 111.83 m² |
|---|---|
| Building area | 75.18 m² |
| Cubic capacity | 271.38 m³ |
| Height | 7.58 m |
| Roof slope | 38 ° |
| Roof area | 129 m² |
| Minimum plot size | 17.08 x 17.08 m |
| Levels | 2 |
| Rooms | 0 |
| Style | Tradycyjny |
| House plan price | 2 170,00 GBP |
| Cost of construction | Individual pricing |
Description
Z3 design is a small yet comfortable house of an nice and warm look from the outside, anticipated for a holiday plot or as a house. On the ground floor there is a living room with a double-sided fireplace, which is ideal for long winter evenings or summer meetings on the terrace at a roofed grill. A bright kitchen combined with a dining room will be a perfect place for every lady of the house. In the dining room there is a place for a large table. On the ground floor practical cubbyholes, places for build-in wardrobes and a separate utility room have been anticipated.
In the attic there are three bedrooms and a bathroom with a small and sectioned off bath annexe. From the side of the garden in the main bedroom there is a dormer with a balcony – a room of a full height.
Z3 house design is available in a few versions: with a bay window in the dining room and with a walled off arcade. For those, who own cars, we anticipated a possibility of designing a garage or a carport. All versions are available in mirror image option.
Suggested materials and technology
| Ściany | beton komórkowy, ceramika, silikaty |
|---|---|
| Dach | dachówka, blachodachówka |
| Strop | betonowy gęstożebrowy |

 France
France Germany
Germany Spain
Spain Belarus
Belarus Croatia
Croatia Czech Republic
Czech Republic Estonia
Estonia Finland
Finland Hungary
Hungary Latvia
Latvia Lithuania
Lithuania Moldova
Moldova Poland
Poland Slovakia
Slovakia Slovenia
Slovenia Ukraine
Ukraine USA
USA Australia
Australia Kazakhstan
Kazakhstan Norway
Norway Russia
Russia Sardinia
Sardinia Sweden
Sweden