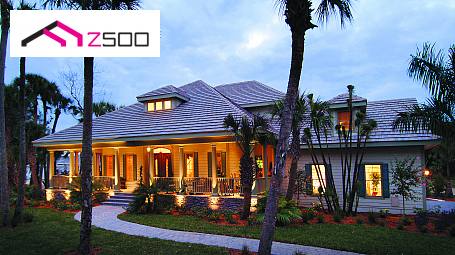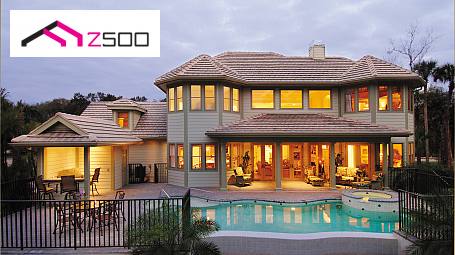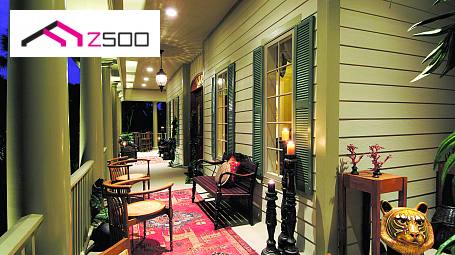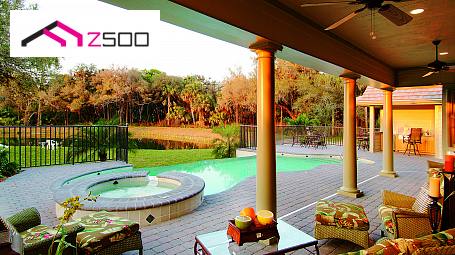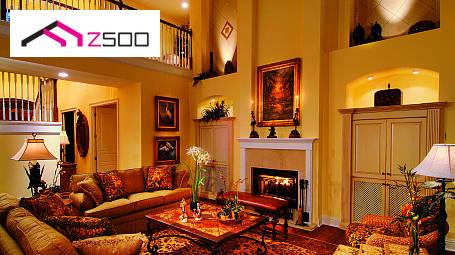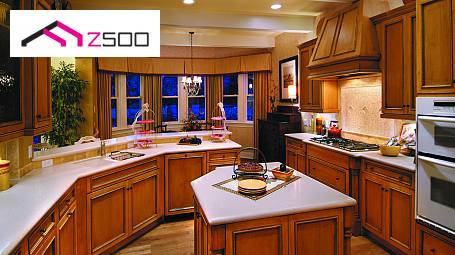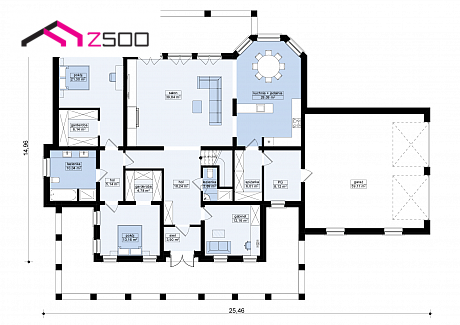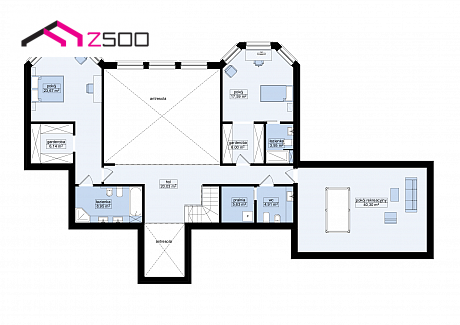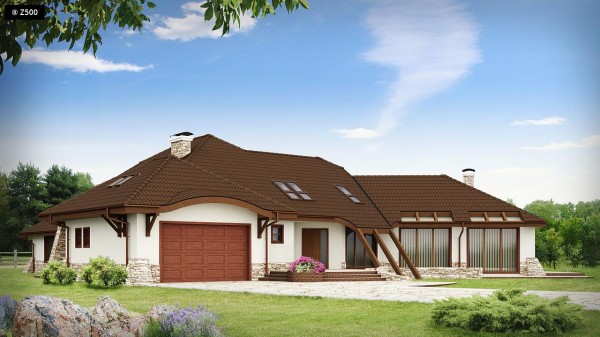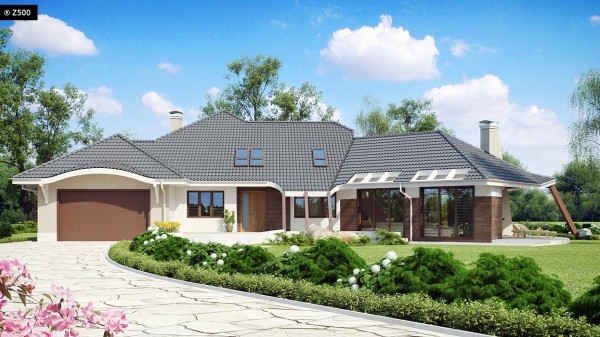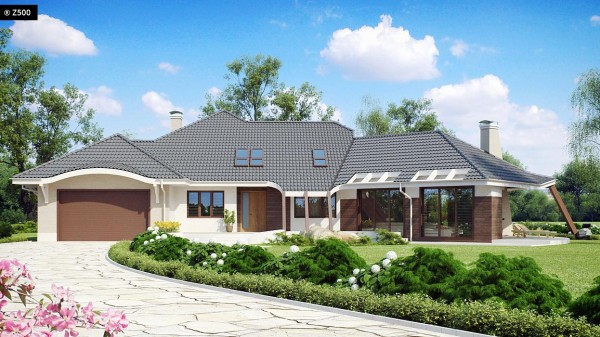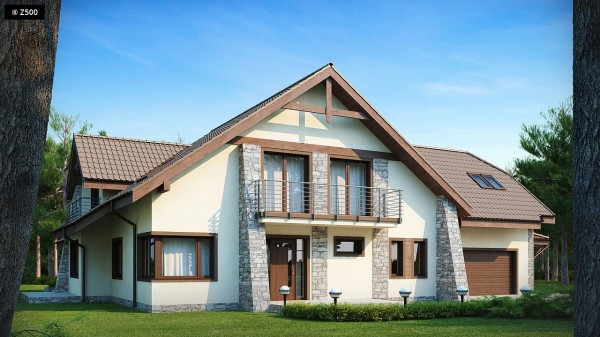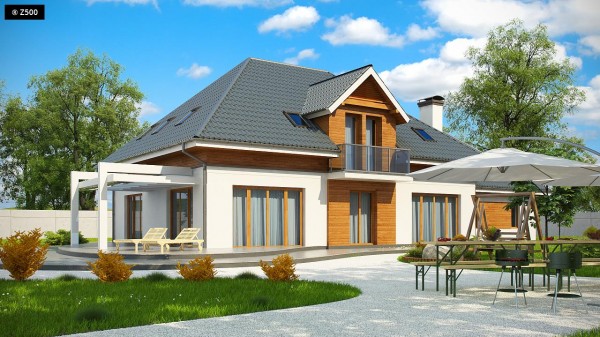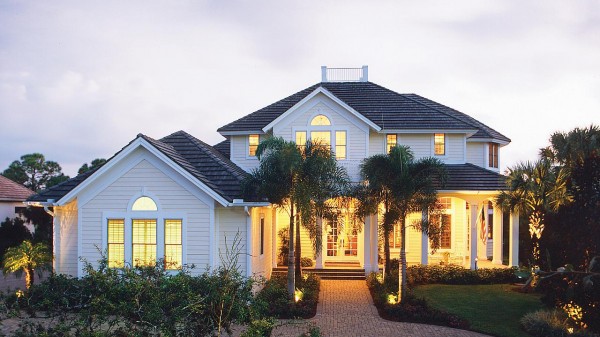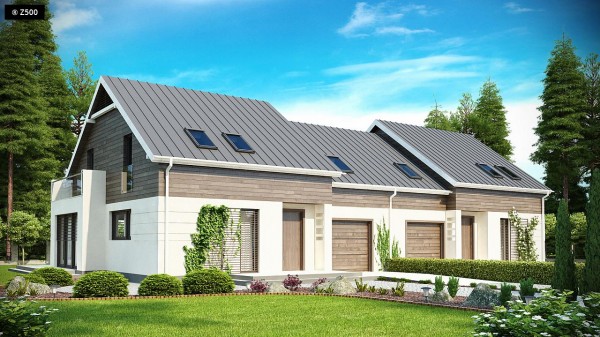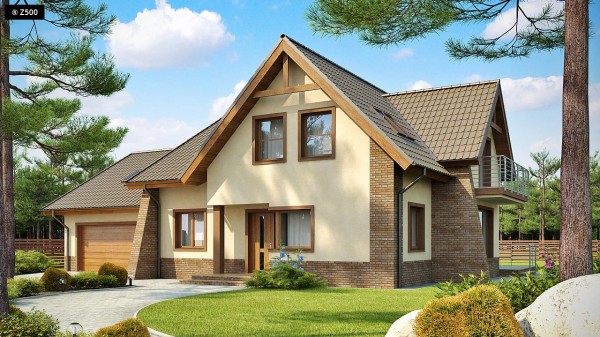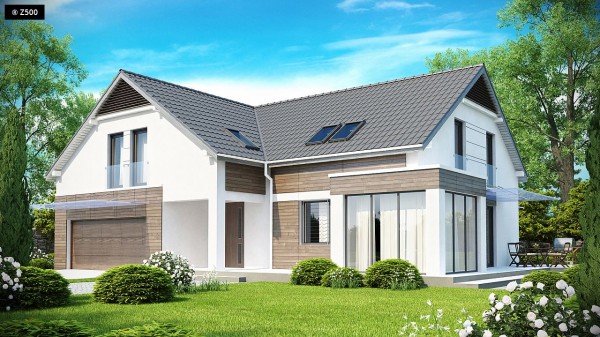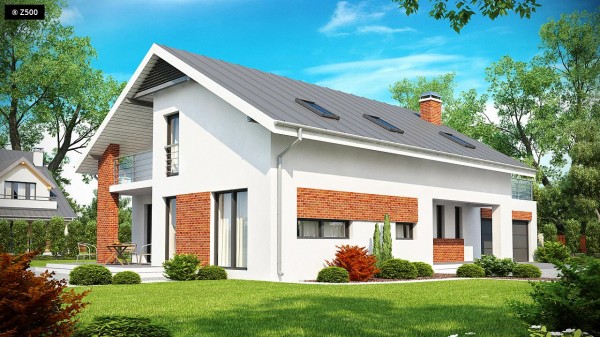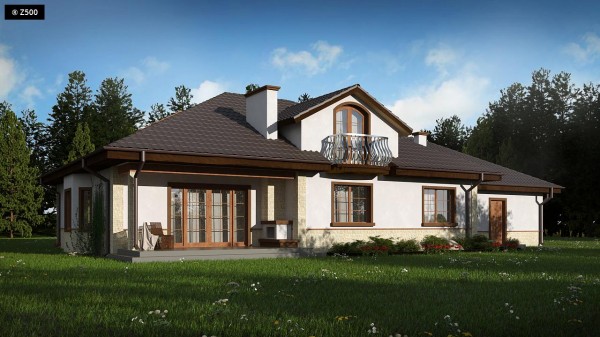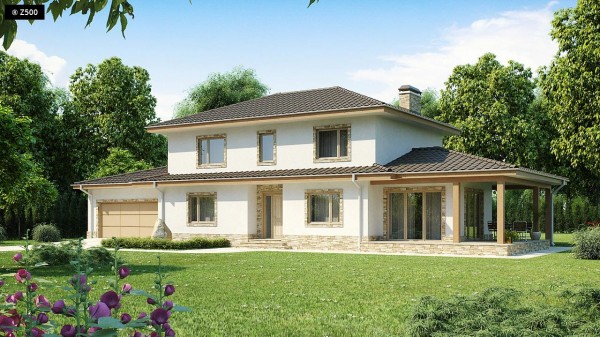Zr11,
Author: Sater Group
House plan price: 23170 GBP
Parameters
Usable area / net floor
308.85 / 376.11 m²
Building area
290.9 m²
Cubic capacity
0 m³
Height
0 m
Roof slope
0 °
Roof area
0 m²
Minimum plot size
33.46 x 33.46 m
Levels
2
Rooms
0
Style
Tradycyjny
House plan price
23 170,00 GBP
Cost of construction
Individual pricing
Description
<p>W cenie projektu są możliwe do wprowadzenia zmiany w zakresie ścian wewnętrznych i układu pomieszczeń. </p><p>Z500 jest oficjalnym i jednym autoryzowanym przedstawicielem Sater Design Collection, Inc </p>
Suggested materials and technology
Ściany
beton komórkowy, ceramika, silikaty
Dach
dachówka, blachodachówka
Strop
betonowy gęstożebrowy
Similar houses
Z10 GL2 STU bk
204 + 50 m²
This website may use cookies for analytics and social media content. We do not store any personal details.
No problem Read more 
 France
France Germany
Germany Spain
Spain Belarus
Belarus Croatia
Croatia Czech Republic
Czech Republic Estonia
Estonia Finland
Finland Hungary
Hungary Latvia
Latvia Lithuania
Lithuania Moldova
Moldova Poland
Poland Slovakia
Slovakia Slovenia
Slovenia Ukraine
Ukraine USA
USA Australia
Australia Kazakhstan
Kazakhstan Norway
Norway Russia
Russia Sardinia
Sardinia Sweden
Sweden