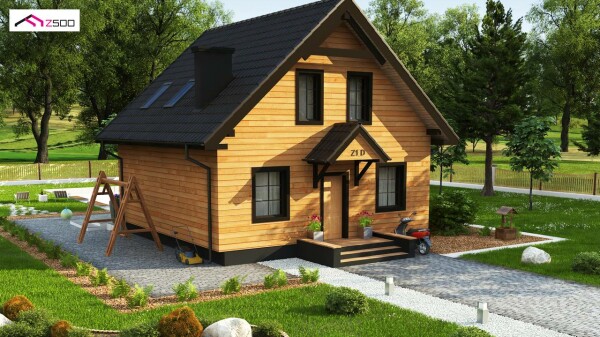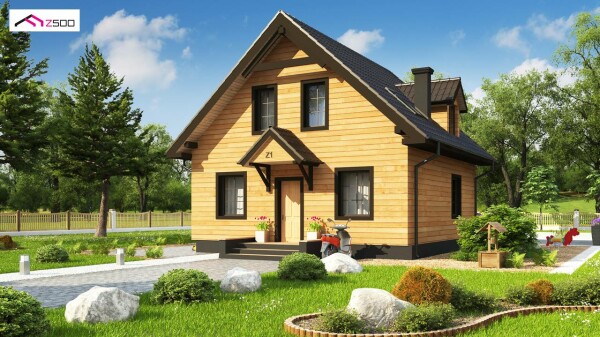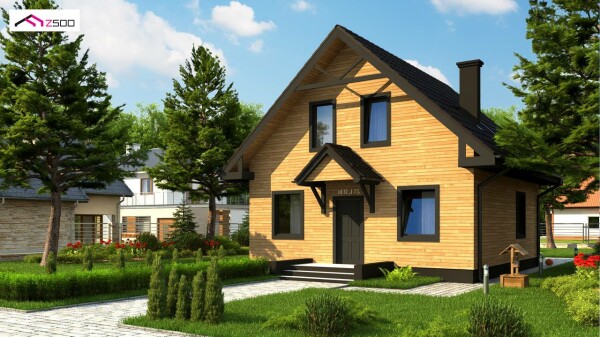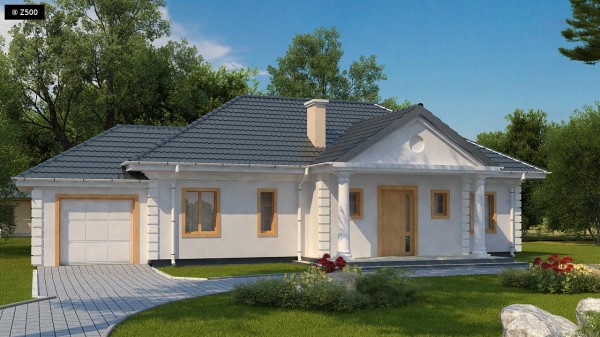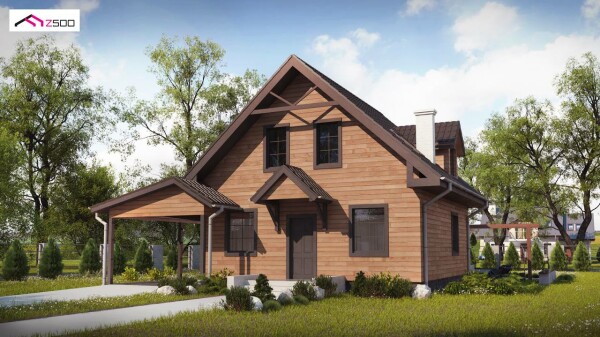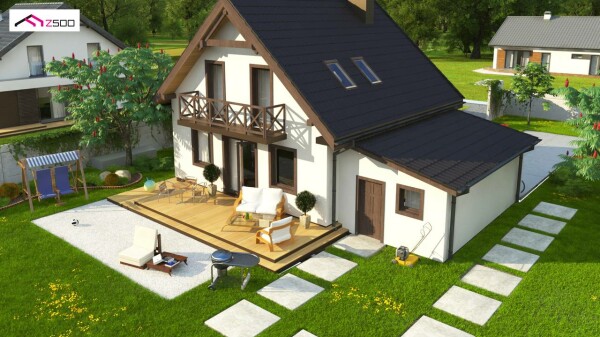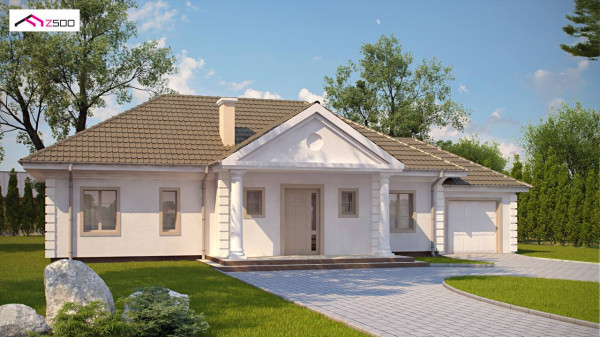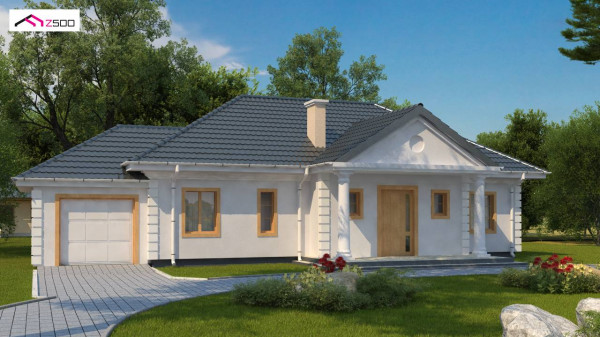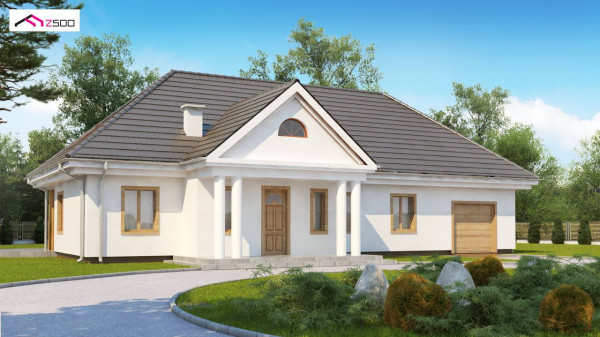Z2 f+ Dwooden frame technology versionenlarged at the front.
Author: Z500
Parameters
| Usable area / net floor |
/ m² |
| Building area |
m² |
| Cubic capacity |
m³ |
| Height |
m |
| Roof slope |
° |
| Roof area |
m² |
| |
|
| Minimum plot size |
x m |
| |
|
| Levels |
|
| Rooms |
|
| |
|
| Style |
|
| |
|
| House plan price |
0,00 GBP |
| Cost of construction |
Individual pricing |
Description
Z2f+ D house design is a version of wooden frame house, which additionally has been enlarged at the frontal part.
Suggested materials and technology
This website may use cookies for analytics and social media content. We do not store any personal details.
Read more
 France
France Germany
Germany Spain
Spain Belarus
Belarus Croatia
Croatia Czech Republic
Czech Republic Estonia
Estonia Finland
Finland Hungary
Hungary Latvia
Latvia Lithuania
Lithuania Moldova
Moldova Poland
Poland Slovakia
Slovakia Slovenia
Slovenia Ukraine
Ukraine USA
USA Australia
Australia Kazakhstan
Kazakhstan Norway
Norway Russia
Russia Sardinia
Sardinia Sweden
Sweden