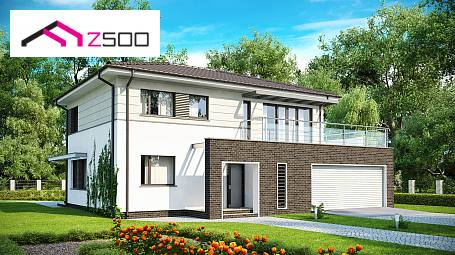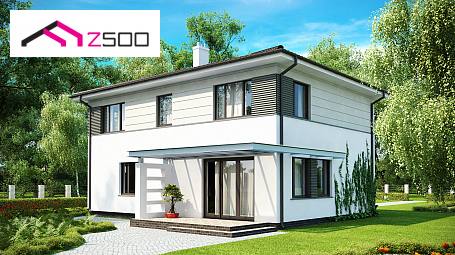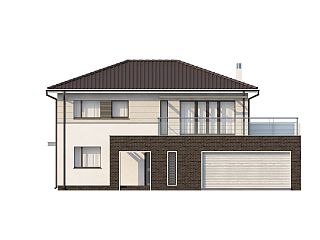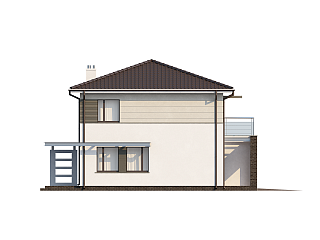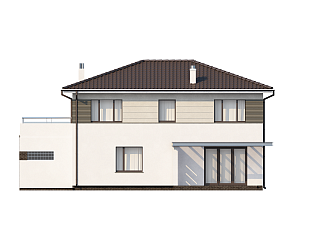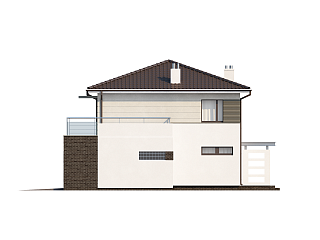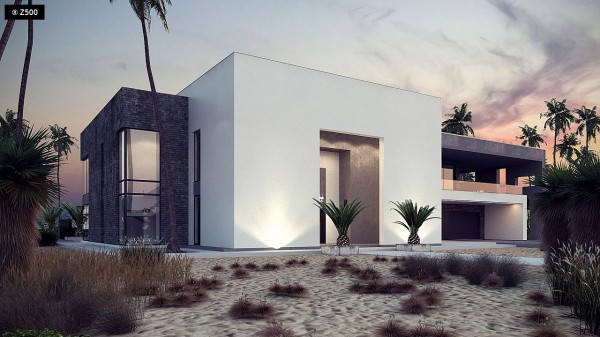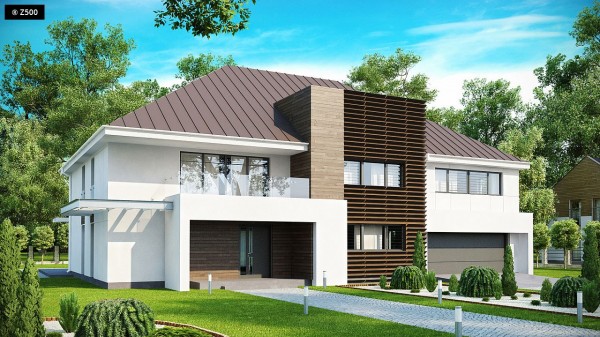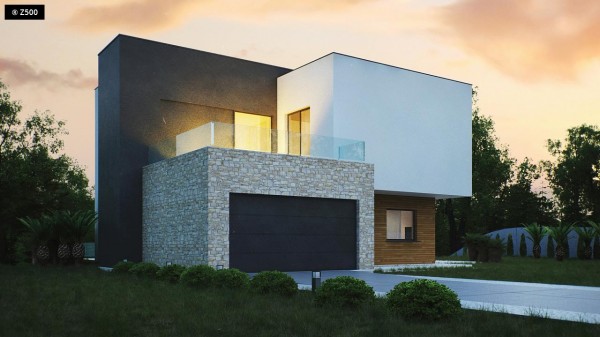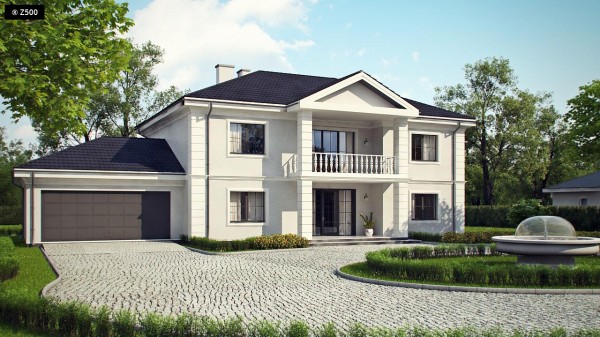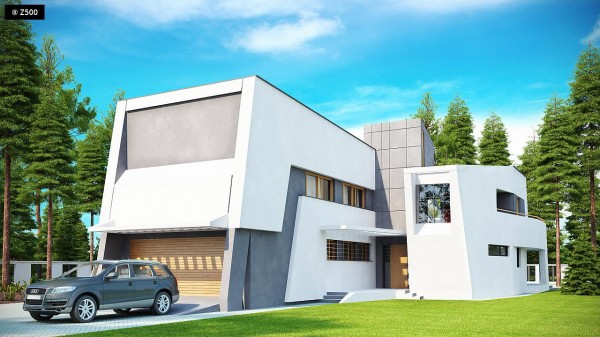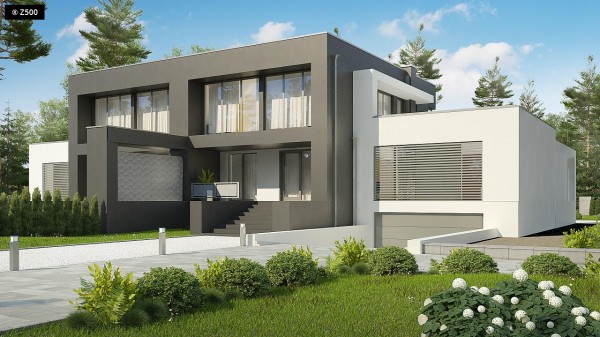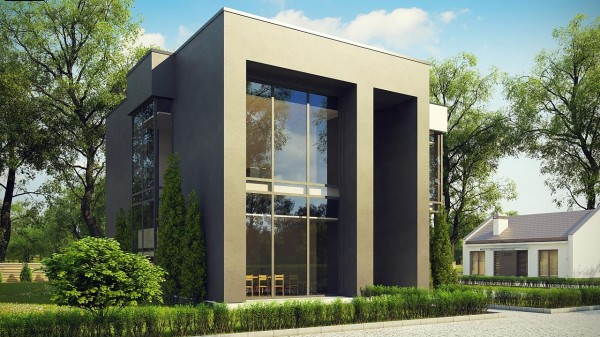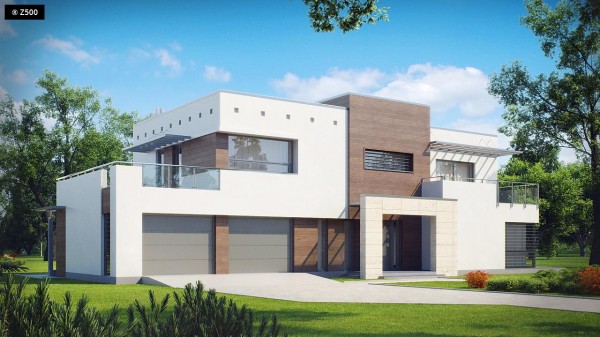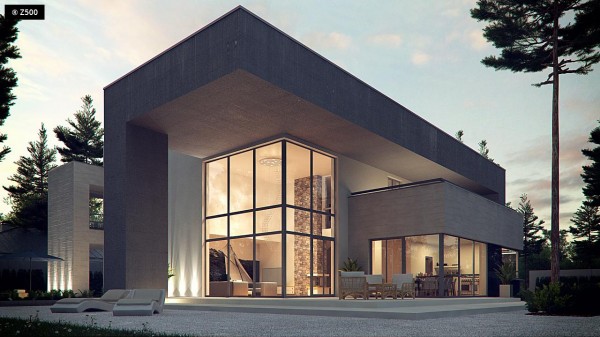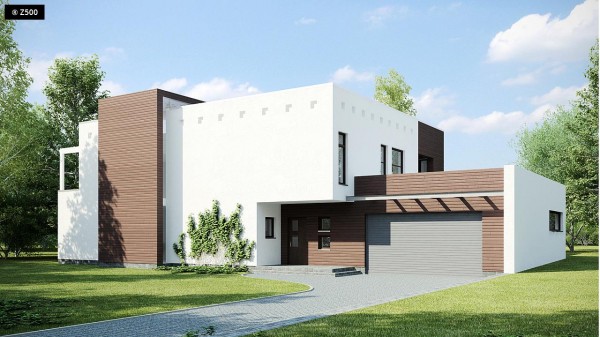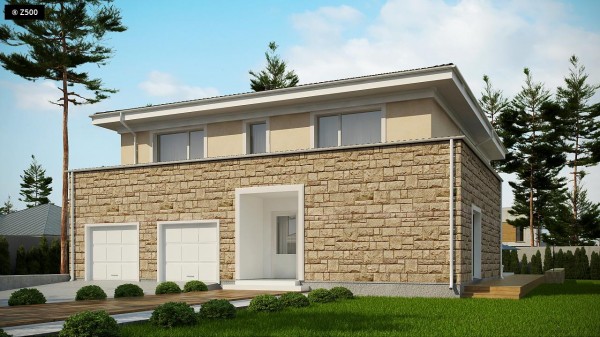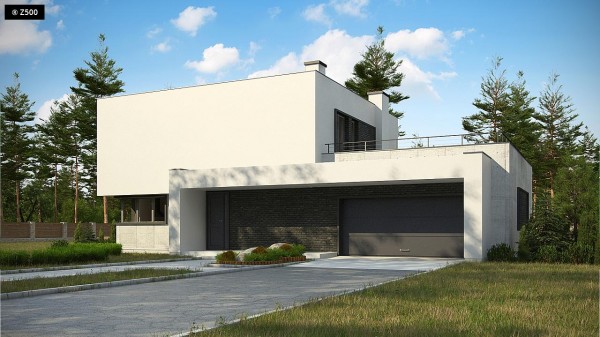Parameters
| Usable area / net floor |
155.52 / 196.85 m² |
| Building area |
147.7 m² |
| Cubic capacity |
553.8 m³ |
| Height |
8.08 m |
| Roof slope |
19 ° |
| Roof area |
142.7 m² |
| |
|
| Minimum plot size |
23.21 x 23.21 m |
| |
|
| Levels |
3 |
| Rooms |
0 |
| |
|
| Style |
Nowoczesny |
| |
|
| House plan price |
3 270,00 GBP |
| Cost of construction |
Individual pricing |
Description
<p>
<strong>Zx26 is a simple, modern house</strong> in villa style, with a double garage, a terrace on the first floor and a comfortable room set. The outer image distinguishes itself with divisions inspired by the suburban houses in American style. The game of forms and contrasts creates that the house makes a huge impression and perfectly fits into the landscape.</p>
<p>
The interior of the house is designed for people that demand and appreciate practicality and utility. Functionally, the house is divided into two zones, the day one, that is located on the ground floor and the night one – on the first floor. <strong>In the day zone, </strong>there is a home office, a spacious, high living room and a kitchen with a separate larder. The stairs to the first floor, being an integral part of the living room, are also a trump of the design, because there is no waste of space to make a separate staircase.</p>
<p>
<strong>In the night zone </strong>there are three huge bedrooms, each one with a space for a big wardrobe, and a bathroom with a comfortable laundry, in which there is also a space for a capacious wardrobe. The main bedroom has its own built-in wardrobe and entrance to the terrace, that takes up 30 square meters. The terrace is situated above the garrage and it is a perfect place to admire the view of the surroundings.</p>
Suggested materials and technology
| Ściany |
beton komórkowy, ceramika, silikaty |
| Dach |
dachówka, blachodachówka, blacha |
| Strop |
żelbetowy, wiązary |

 France
France Germany
Germany Spain
Spain Belarus
Belarus Croatia
Croatia Czech Republic
Czech Republic Estonia
Estonia Finland
Finland Hungary
Hungary Latvia
Latvia Lithuania
Lithuania Moldova
Moldova Poland
Poland Slovakia
Slovakia Slovenia
Slovenia Ukraine
Ukraine USA
USA Australia
Australia Kazakhstan
Kazakhstan Norway
Norway Russia
Russia Sardinia
Sardinia Sweden
Sweden