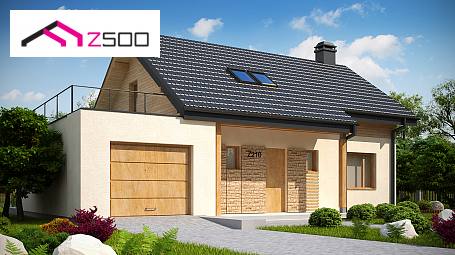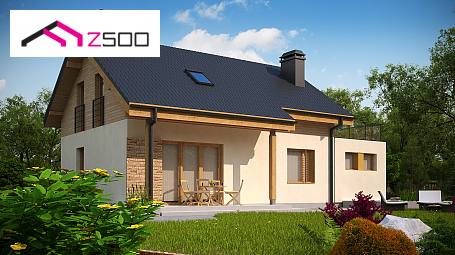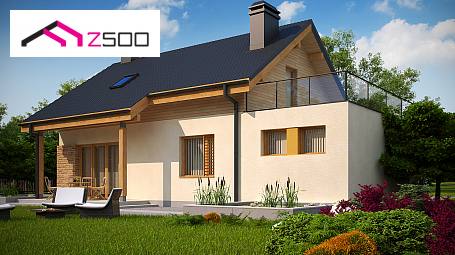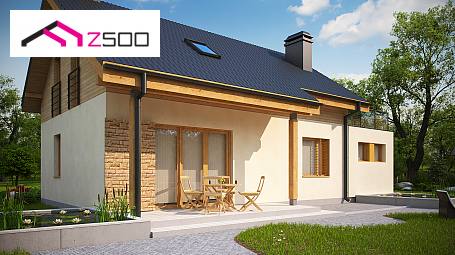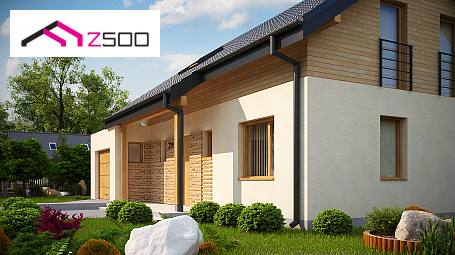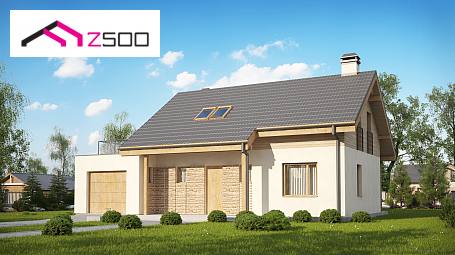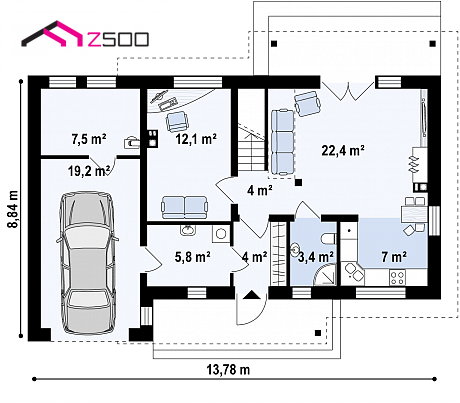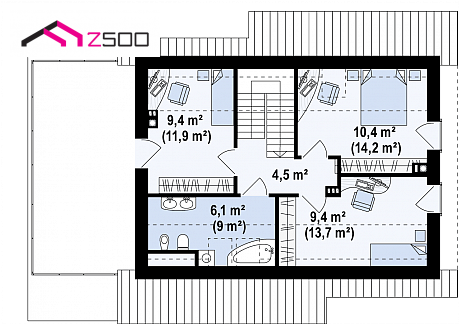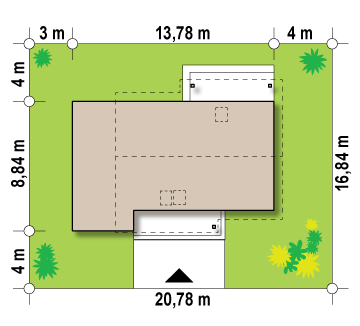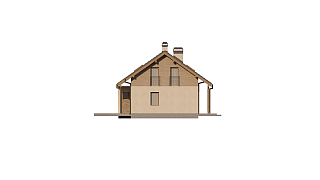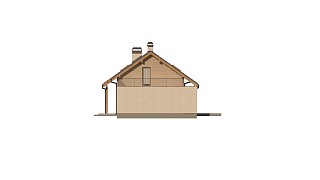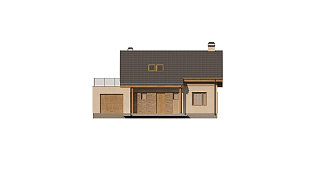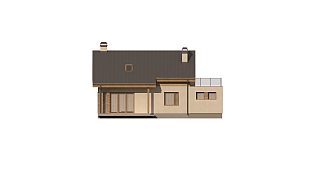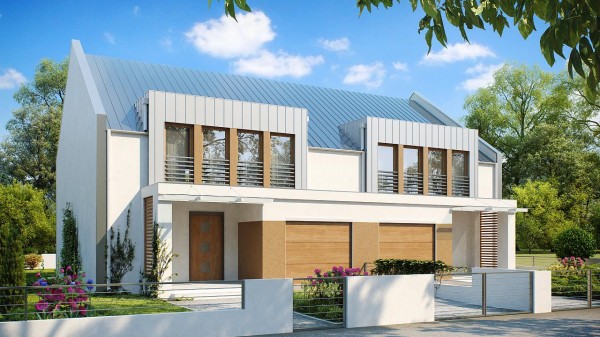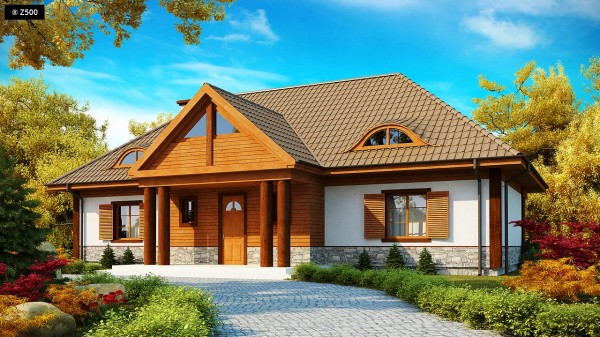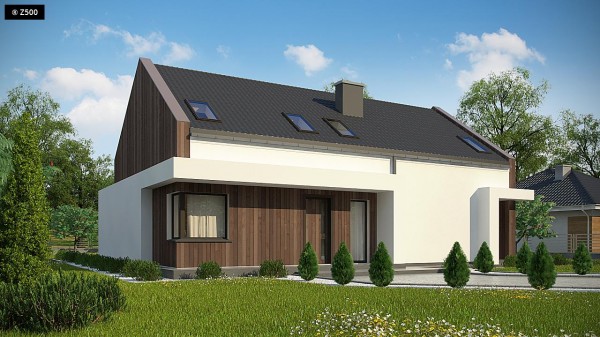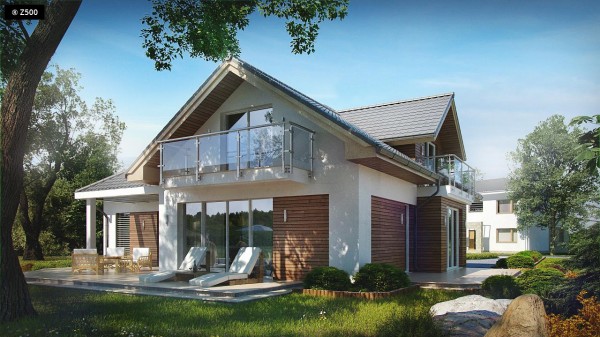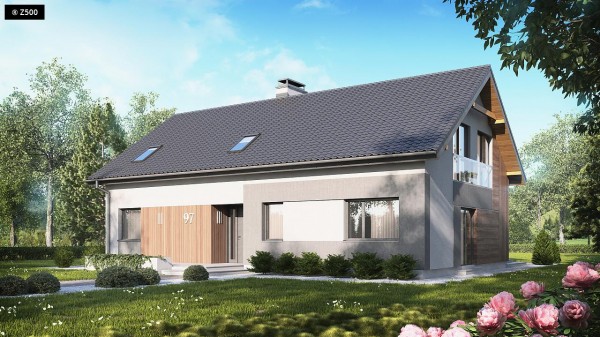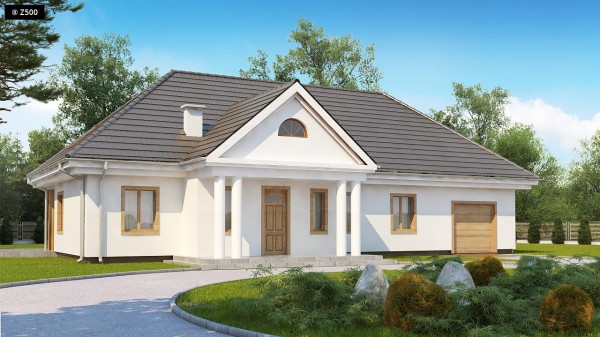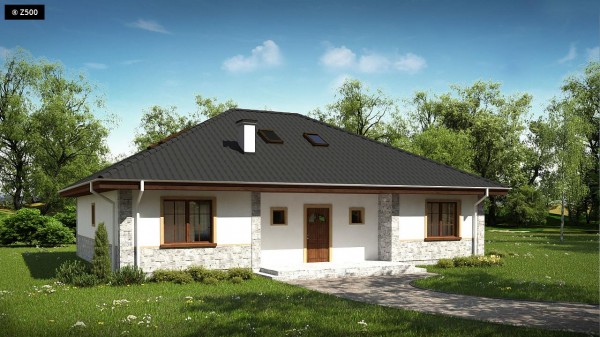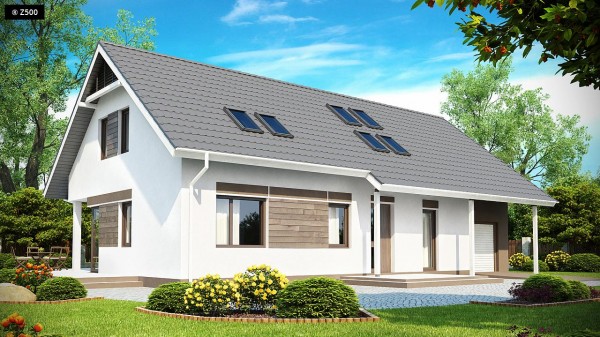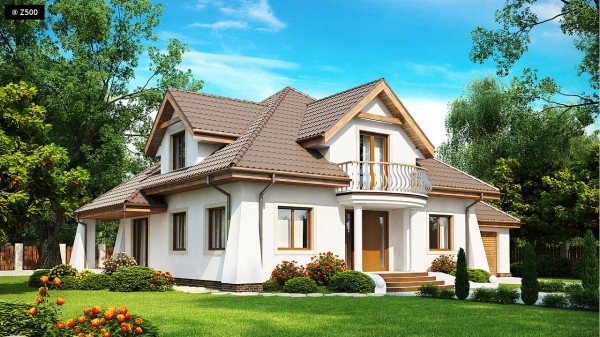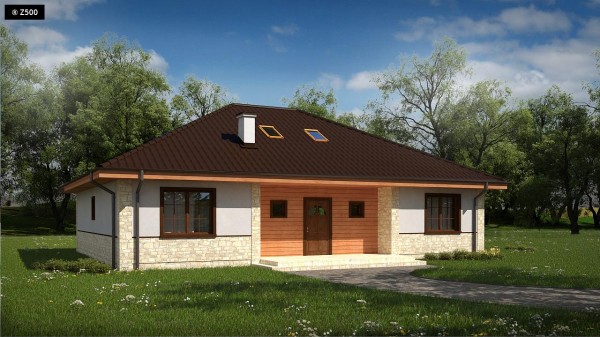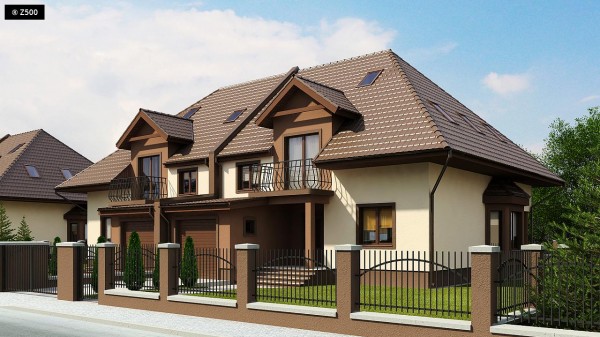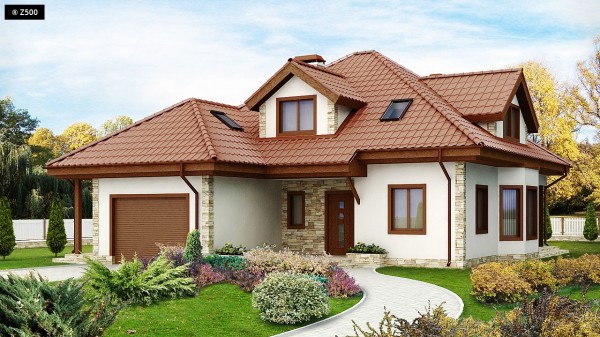House plan price: 2370 GBP
Parameters
Usable area / net floor
98.52 / 138.65 m²
Building area
108.3 m²
Cubic capacity
346.2 m³
Height
7.25 m
Roof slope
35 °
Roof area
132.7 m²
Minimum plot size
20.78 x 20.78 m
Levels
2
Rooms
0
Style
Tradycyjny
House plan price
2 370,00 GBP
Cost of construction
Individual pricing
Description
<p>Z210 version with a single garage and a boiler room on the left and the terrace above. Enlarged kitchen, additional utility room on the ground floor – the laundry room.</p>
Suggested materials and technology
Ściany
beton komórkowy, ceramika, silikaty
Dach
dachówka, blachodachówka
Strop
betonowy gęstożebrowy
This website may use cookies for analytics and social media content. We do not store any personal details.
No problem Read more 
 France
France Germany
Germany Spain
Spain Belarus
Belarus Croatia
Croatia Czech Republic
Czech Republic Estonia
Estonia Finland
Finland Hungary
Hungary Latvia
Latvia Lithuania
Lithuania Moldova
Moldova Poland
Poland Slovakia
Slovakia Slovenia
Slovenia Ukraine
Ukraine USA
USA Australia
Australia Kazakhstan
Kazakhstan Norway
Norway Russia
Russia Sardinia
Sardinia Sweden
Sweden