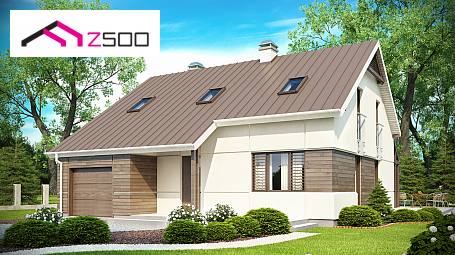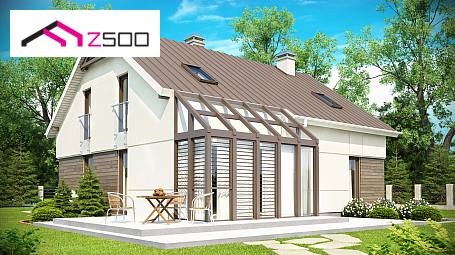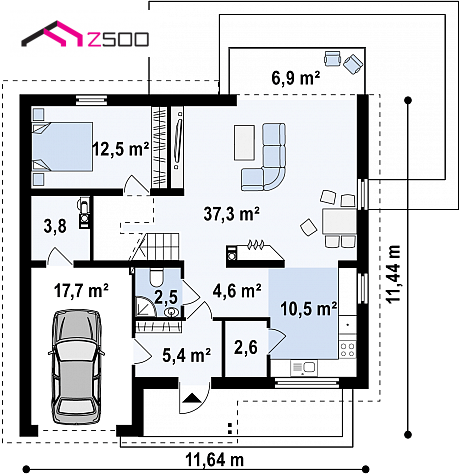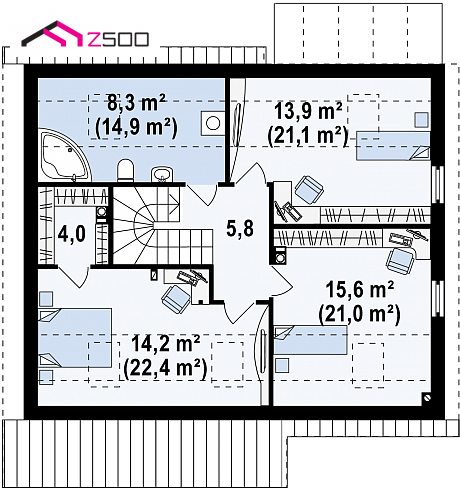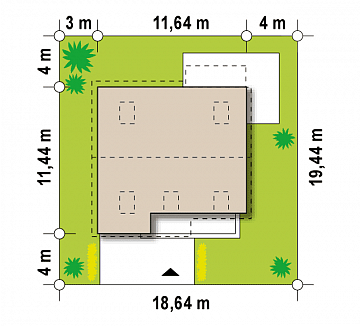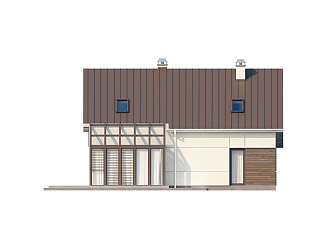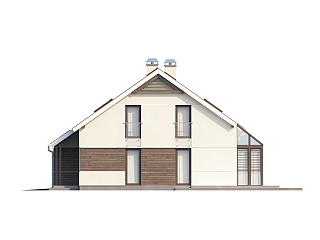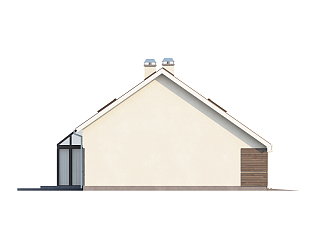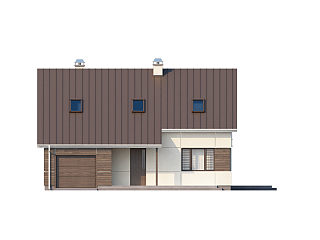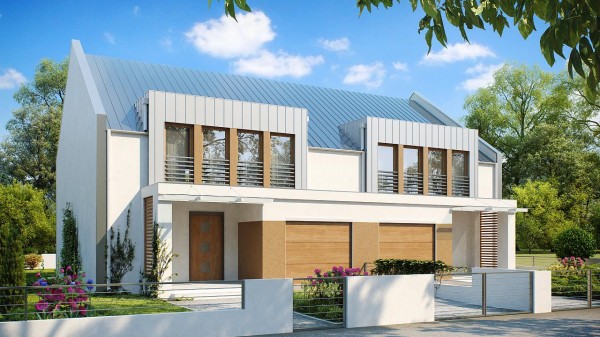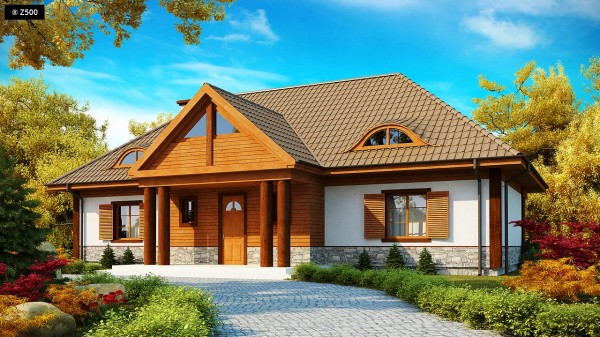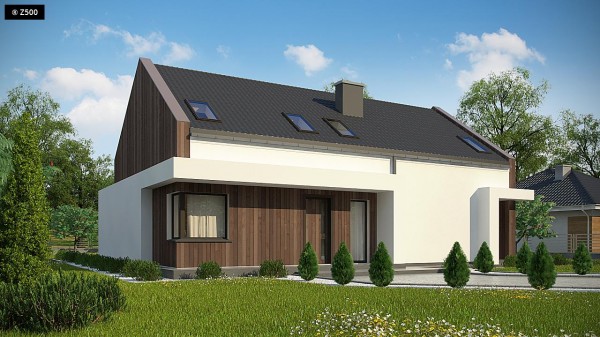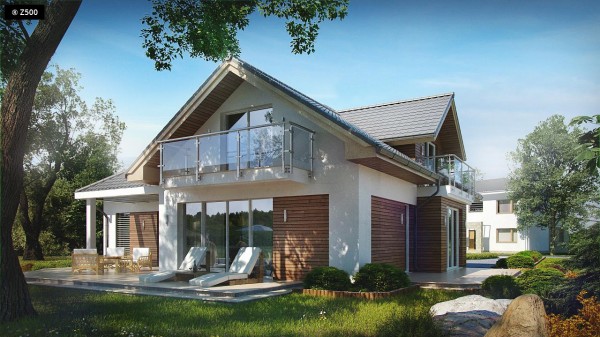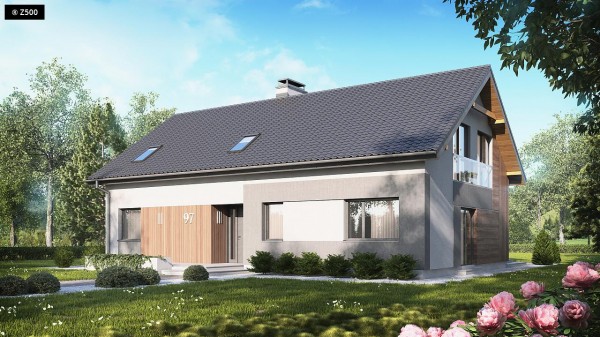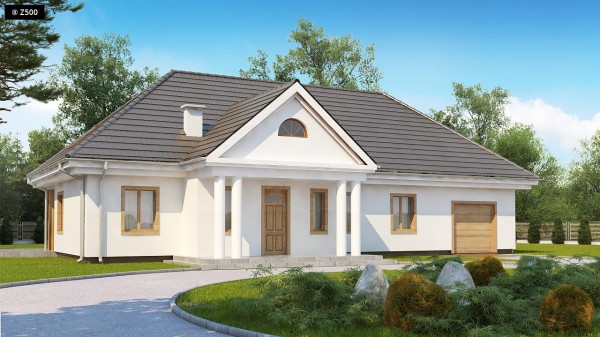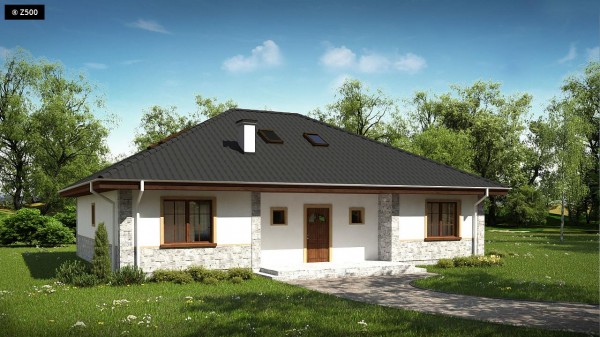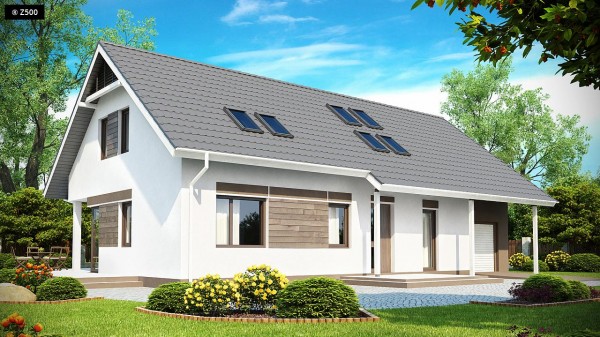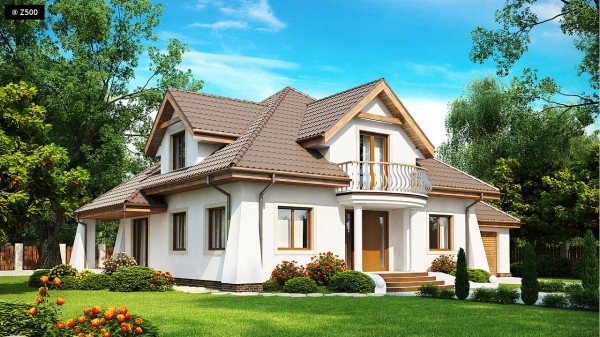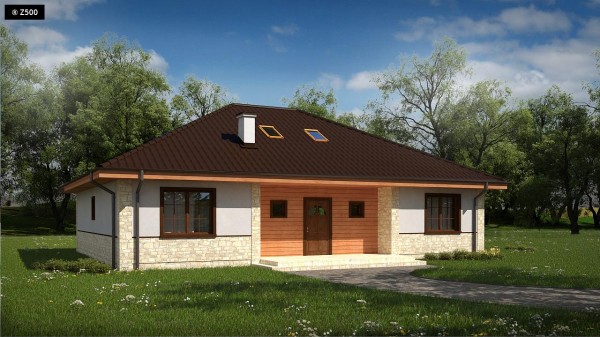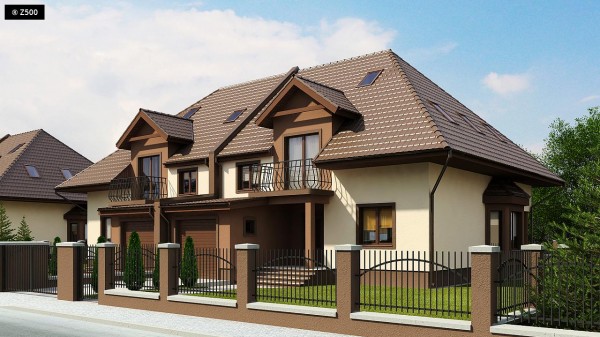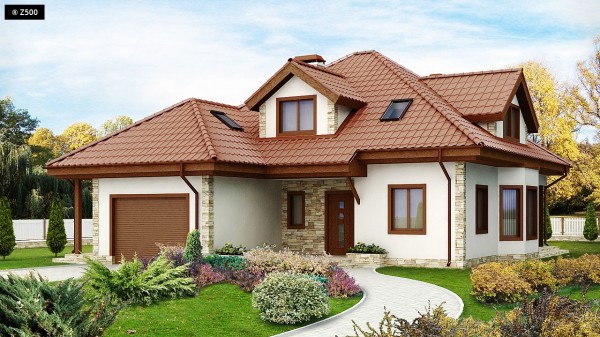Z148
148 + 18 m2
Z148,
Author: Z500
Parameters
| Usable area / net floor | 147.95 / 193.06 m² |
|---|---|
| Building area | 128.35 m² |
| Cubic capacity | 477 m³ |
| Height | 7.69 m |
| Roof slope | 35 ° |
| Roof area | 170.32 m² |
| Minimum plot size | 18.64 x 18.64 m |
| Levels | 2 |
| Rooms | 0 |
| Style | Tradycyjny |
| House plan price | 2 770,00 GBP |
| Cost of construction | Individual pricing |
Description
<p>
<strong>Z148</strong><strong> is a house design with a delicate classic</strong> character. A simple body and a gable roof make it <strong>an</strong><strong> inexpensive and economical </strong>investment. The light colours of the walls perfectly harmonise with dark natural wood.
<strong>A large spacious living room</strong> constitutes the key part of <strong>Z148</strong> house design. Thanks to its well thought out measurements, it has an extra zone serving as a dining room. A centrally located fireplace heats up all the rooms. In the living room there is an exit to <strong>the orangery</strong> which was designed for those who love plants. In <strong>the spacious</strong><strong> kitchen</strong> there is a large window with a view of <strong>the well-organized garden</strong>. A small larder provides enough space for all the preserves. On the ground floor there is also a <strong>comfortable</strong> guest room and a <strong>convenient </strong>toilet. On the first floor there are <strong>three</strong><strong> spacious bedrooms</strong>. Their functional and comfortable interior constitutes a perfect place for you to take a deep breath and relax. A decent-sized bathroom is big enough for you to install all the necessary ceramics.
<strong>Z148</strong><strong> is a house design which will certainly win the approval of cheerful and out-going people. </strong></p>
Suggested materials and technology
| Ściany | beton komórkowy, ceramika, silikaty |
|---|---|
| Dach | dachówka, blachodachówka, blacha |
| Strop | betonowy gęstożebrowy |

 France
France Germany
Germany Spain
Spain Belarus
Belarus Croatia
Croatia Czech Republic
Czech Republic Estonia
Estonia Finland
Finland Hungary
Hungary Latvia
Latvia Lithuania
Lithuania Moldova
Moldova Poland
Poland Slovakia
Slovakia Slovenia
Slovenia Ukraine
Ukraine USA
USA Australia
Australia Kazakhstan
Kazakhstan Norway
Norway Russia
Russia Sardinia
Sardinia Sweden
Sweden