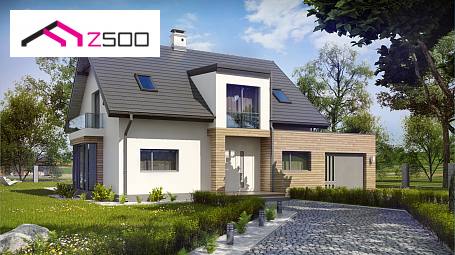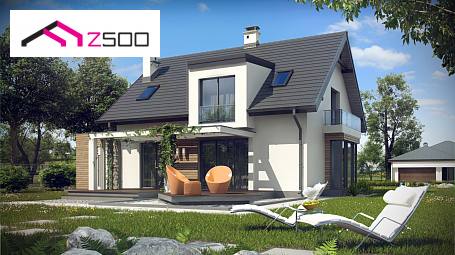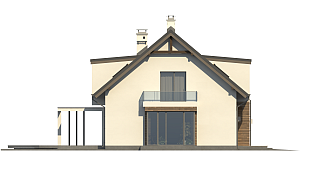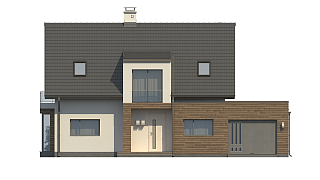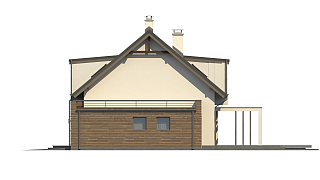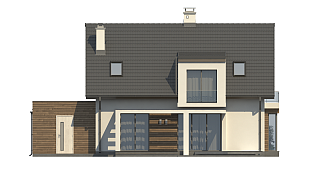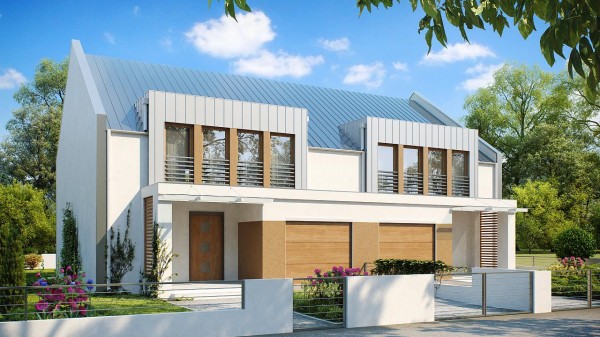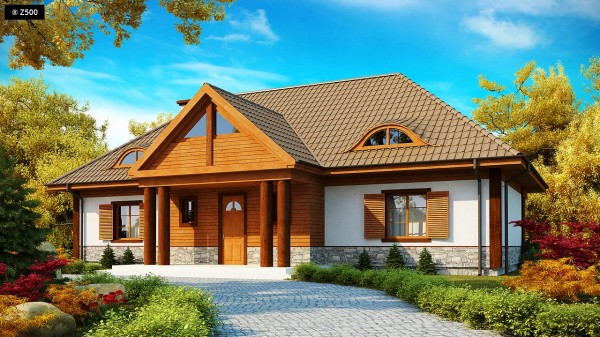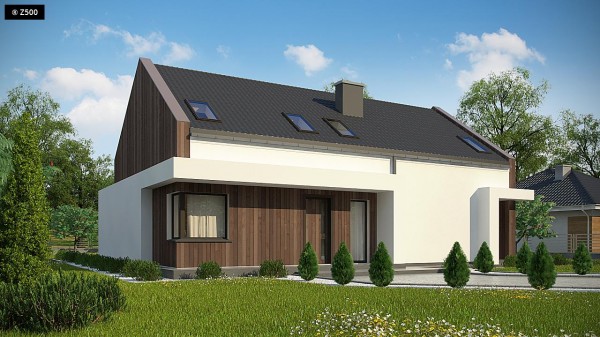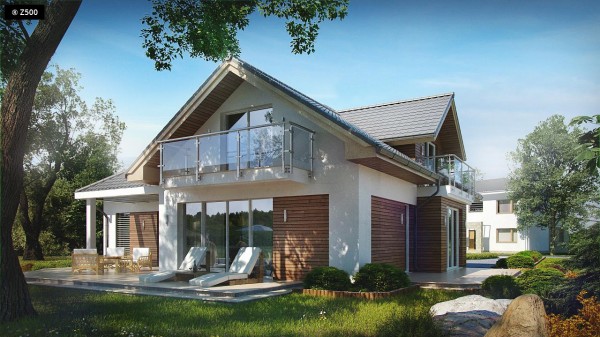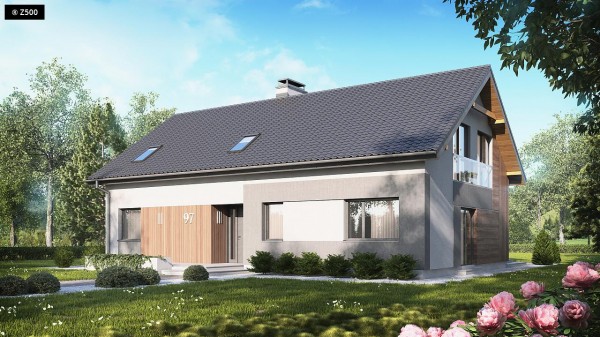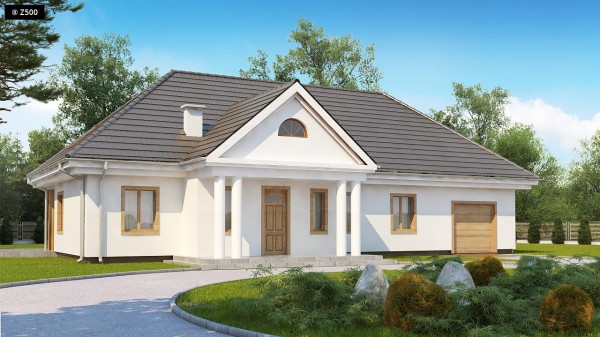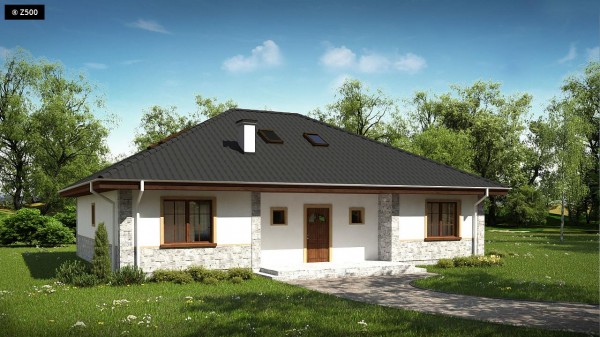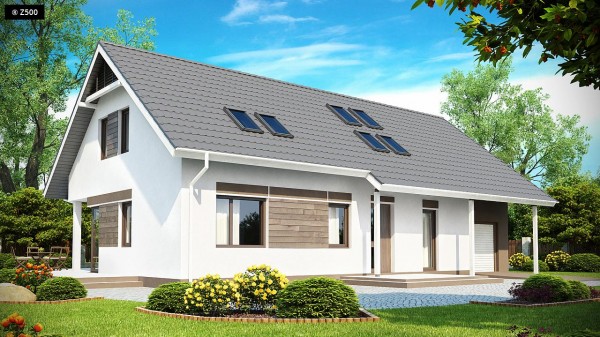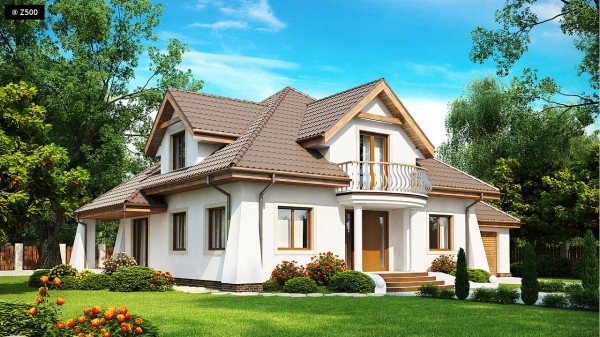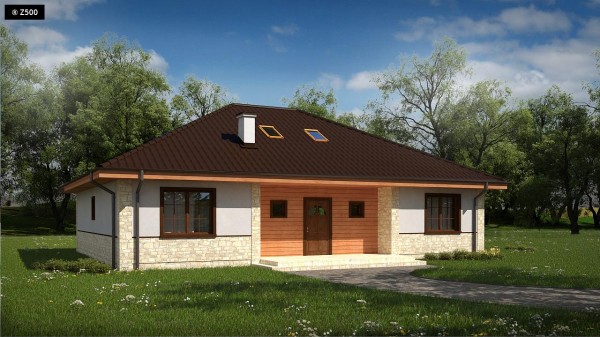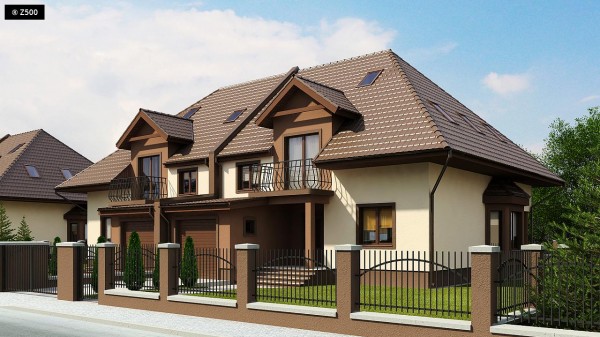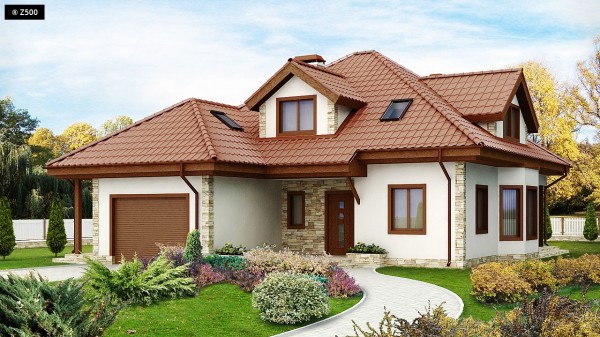Z189
142 + 29 m2
Z189,
Author: Z500
Parameters
| Usable area / net floor | 141.92 / 182.66 m² |
|---|---|
| Building area | 134.53 m² |
| Cubic capacity | 465.4 m³ |
| Height | 8.18 m |
| Roof slope | 40 ° |
| Roof area | 149.92 m² |
| Minimum plot size | 23.24 x 23.24 m |
| Levels | 2 |
| Rooms | 0 |
| Style | Tradycyjny |
| House plan price | 2 570,00 GBP |
| Cost of construction | Individual pricing |
Description
<p>
Z189 is a welcoming house design with a useable attic. The elevation was finished with original light wooden elements which perfectly harmonise with light grey tile-like sheeting and the light plaster.
The ground floor constitutes the day zone of the house. There is a bright, spacious living room connected with a kitchen and a dining room in a glazed bay window. In the central part of the building we designed the hall with access to the entrance hall. The entrance hall has a space for a large built-in wardrobe. There is also a home office which can be used as a guest room and a toilet. Located in the right part of the building, the garage is directly accessible from the house and has a large utility room with an exit to the garden. The first floor constitutes the night zone of the house including three large bedrooms and a decent-sized bathroom with a space for a bathtub and a shower.
Z189 is the perfect house design for those who are looking for a house with functional solutions. The modern elements of the elevation form a tasteful and harmonious whole.</p>
Suggested materials and technology
| Ściany | beton komórkowy, ceramika, silikaty |
|---|---|
| Dach | dachówka, blachodachówka |
| Strop | betonowy gęstożebrowy |

 France
France Germany
Germany Spain
Spain Belarus
Belarus Croatia
Croatia Czech Republic
Czech Republic Estonia
Estonia Finland
Finland Hungary
Hungary Latvia
Latvia Lithuania
Lithuania Moldova
Moldova Poland
Poland Slovakia
Slovakia Slovenia
Slovenia Ukraine
Ukraine USA
USA Australia
Australia Kazakhstan
Kazakhstan Norway
Norway Russia
Russia Sardinia
Sardinia Sweden
Sweden