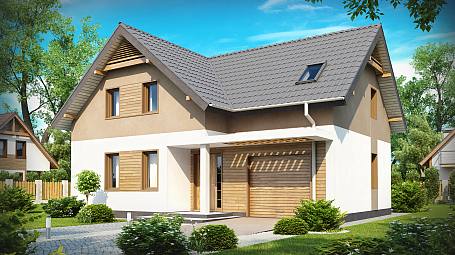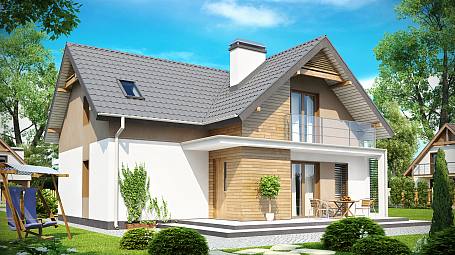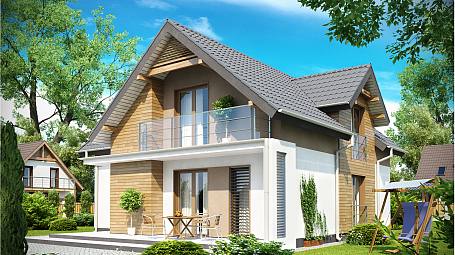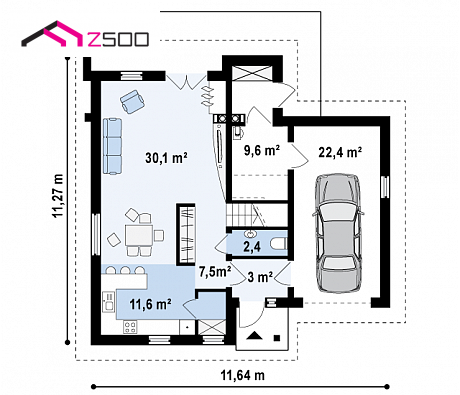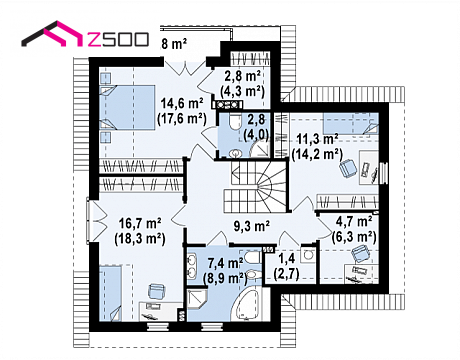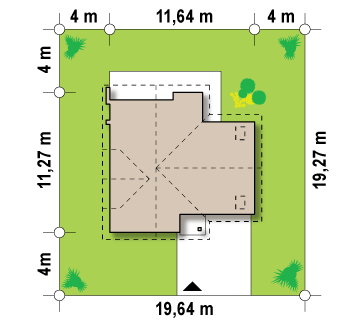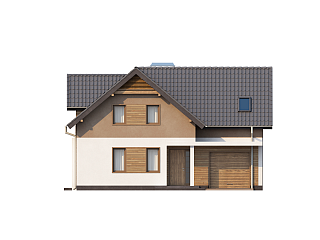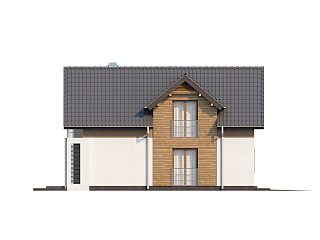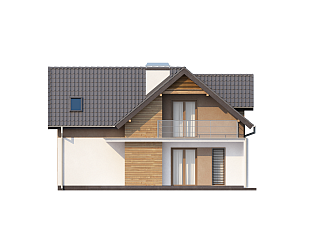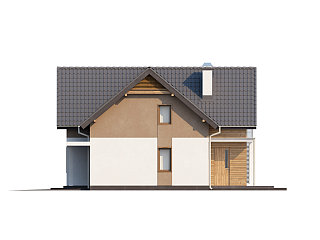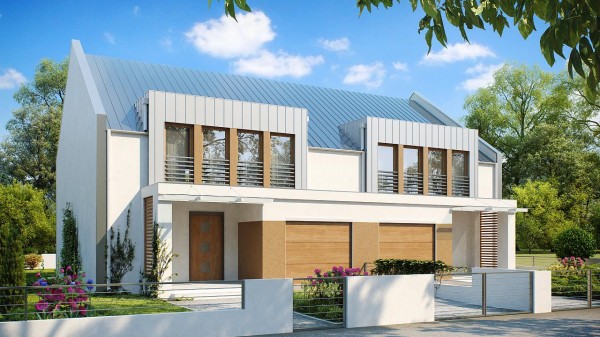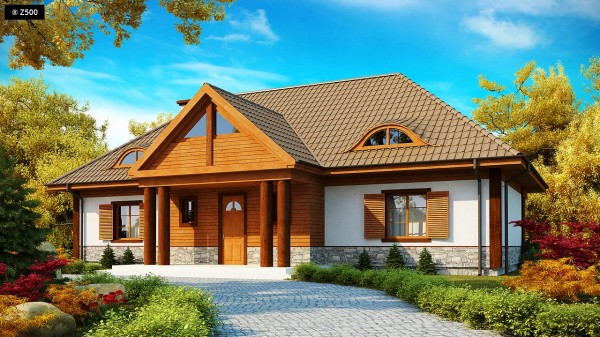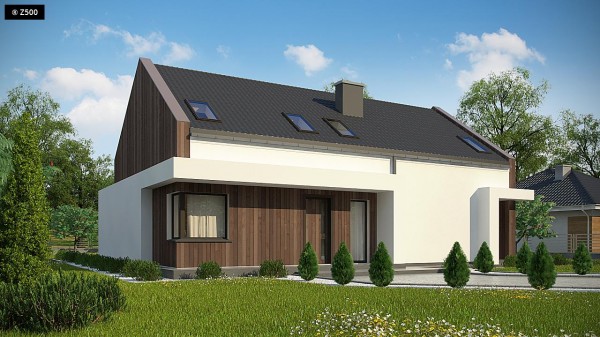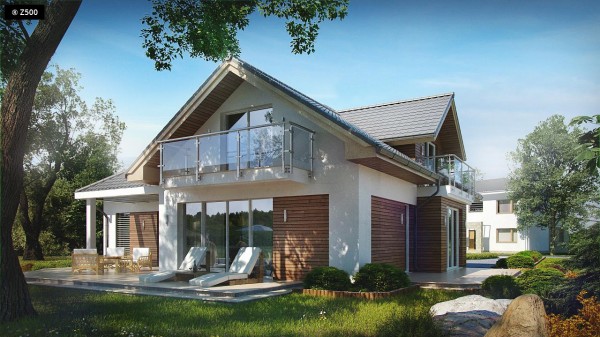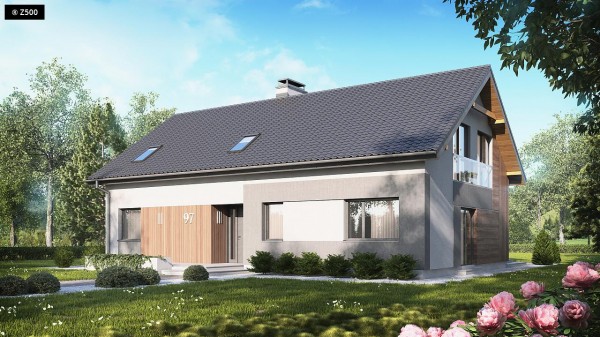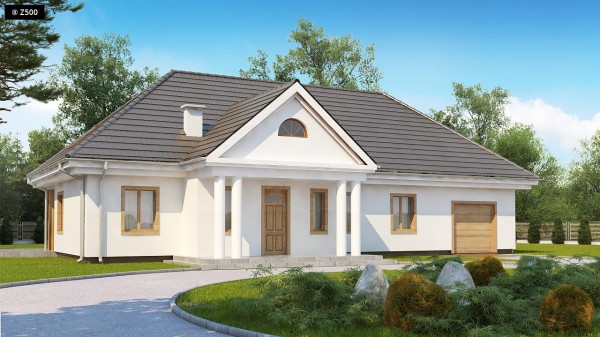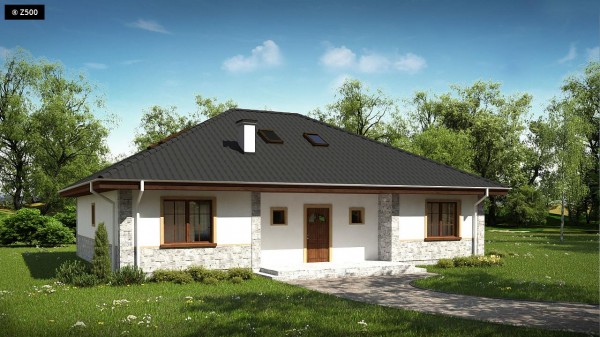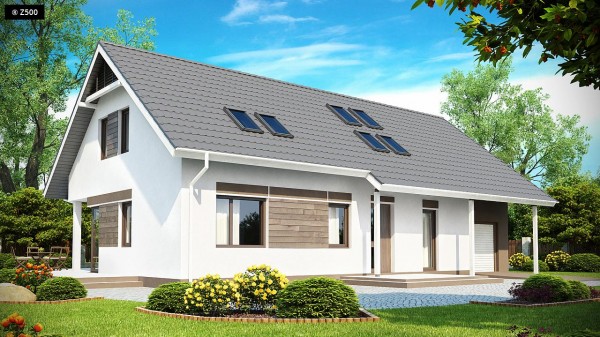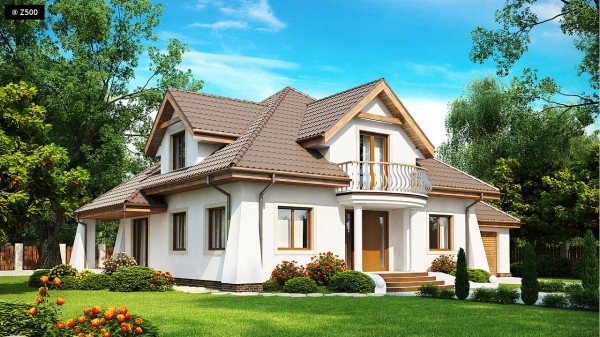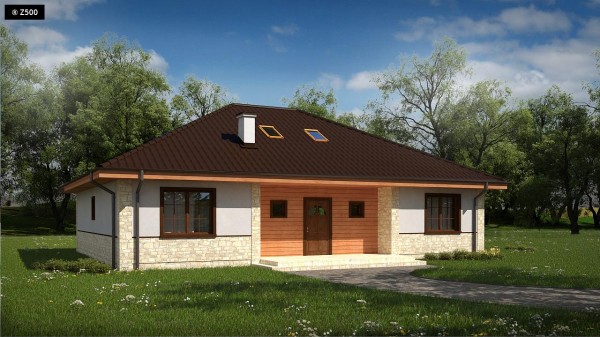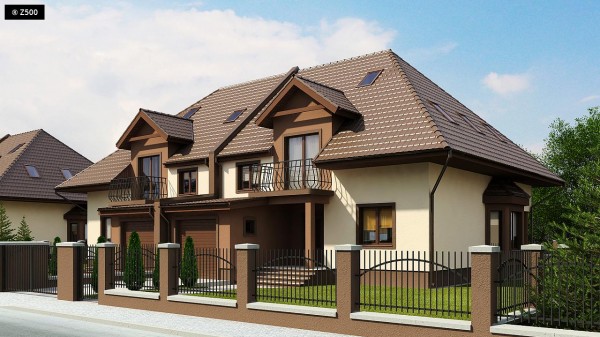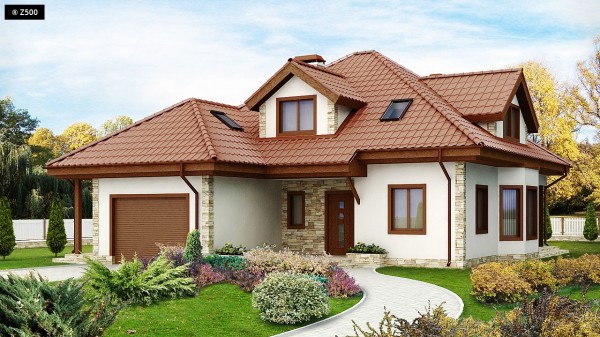Z197
135 + 22 m2
A comfortable and functional house with an attic and a garage; the elevation with modern details.
Author: Z500
Parameters
| Usable area / net floor | 135.19 / 172.02 m² |
|---|---|
| Building area | 109.93 m² |
| Cubic capacity | 433.54 m³ |
| Height | 7.69 m |
| Roof slope | 40 ° |
| Roof area | 187.49 m² |
| Minimum plot size | 19.64 x 19.64 m |
| Levels | 2 |
| Rooms | 5 |
| Style | Tradycyjny |
| House plan price | 2 690,00 GBP |
| Cost of construction | Individual pricing |
Description
Z197 is an interesting and very functional house design with an attic. In this house design we used many different modern solutions. The body of the building is horizontally divided into two parts with different colours of the plaster.
Thanks to original architectural details and the use of wooden wall facing, the body looks attractive and modern. On the ground floor we planned the lounge zone and the utility zone. The day zone includes a spacious living room connected with the dining room and the open kitchen. In the hall we anticipated a space for a large wardrobe. access to a small bathroom and a hidden staircase to the attic. In the left wing of the house there is a convenient garage and decent-sized utility rooms accessible also from the garden. Centrally designed stairs guarantee good communication between all the rooms and optimal use of the space.
The night zone includes three comfortable bedrooms, a small home office, a bathroom and a laundry. The largest bedroom has its own walk-in wardrobe, a bathroom and an exit to the balcony with a view of the garden.
Suggested materials and technology
| Wall | aerated concrete, ceramic blocks, silicate blocks |
|---|---|
| Roof | ceramic tile, steel tile |
| Ceiling | beam and block |

 France
France Germany
Germany Spain
Spain Belarus
Belarus Croatia
Croatia Czech Republic
Czech Republic Estonia
Estonia Finland
Finland Hungary
Hungary Latvia
Latvia Lithuania
Lithuania Moldova
Moldova Poland
Poland Slovakia
Slovakia Slovenia
Slovenia Ukraine
Ukraine USA
USA Australia
Australia Kazakhstan
Kazakhstan Norway
Norway Russia
Russia Sardinia
Sardinia Sweden
Sweden