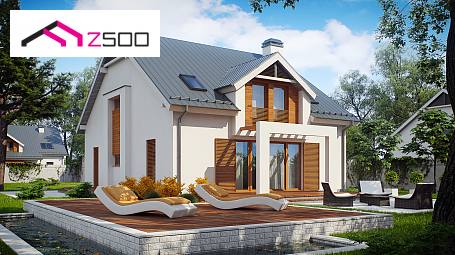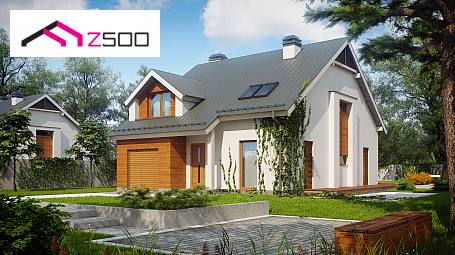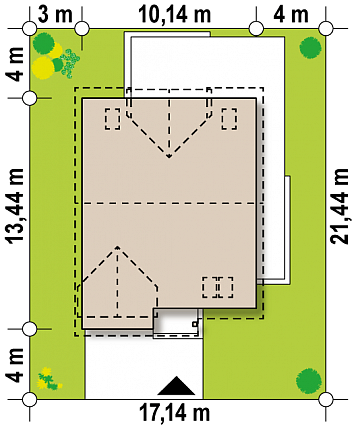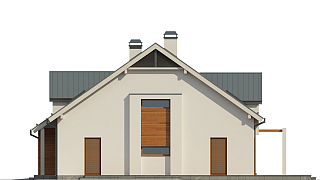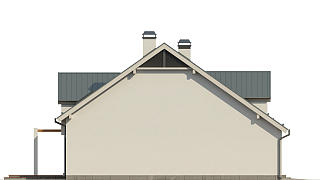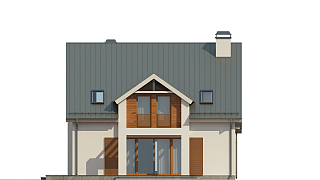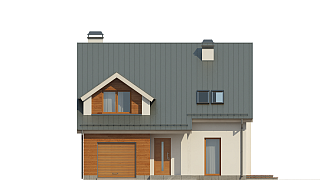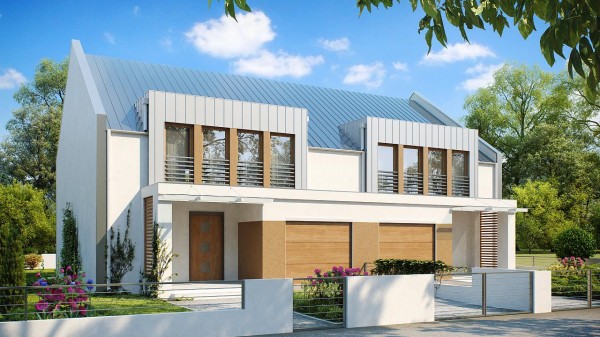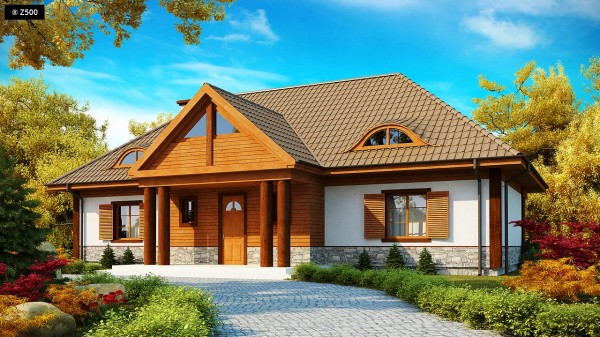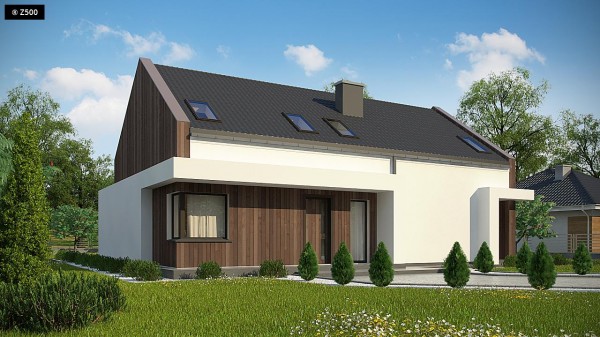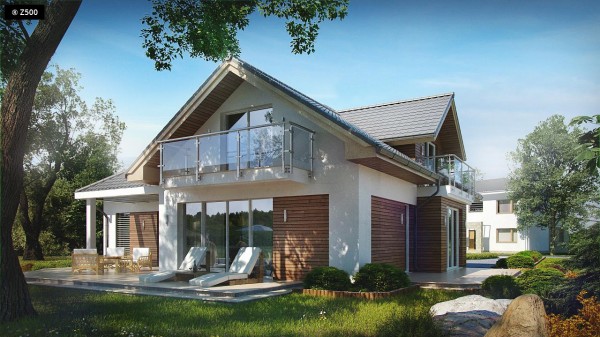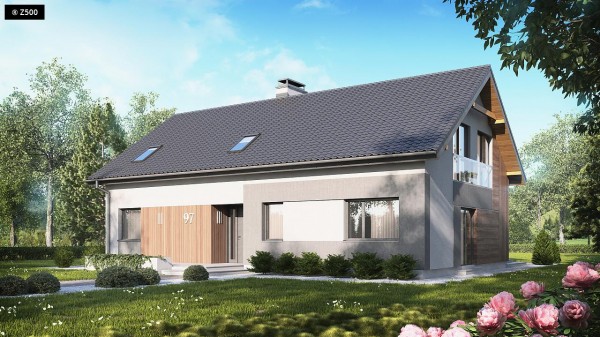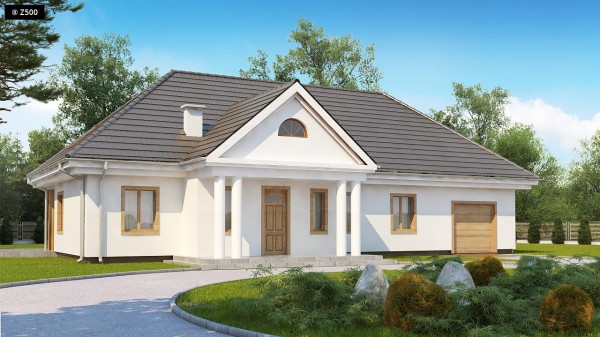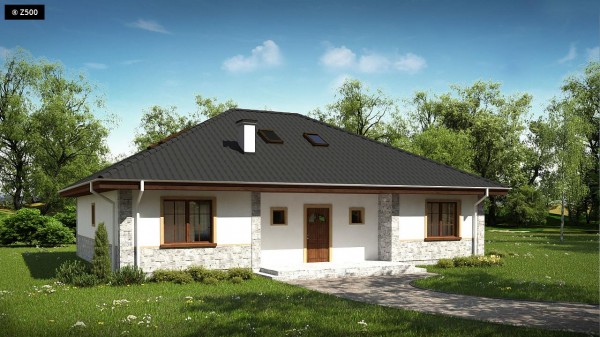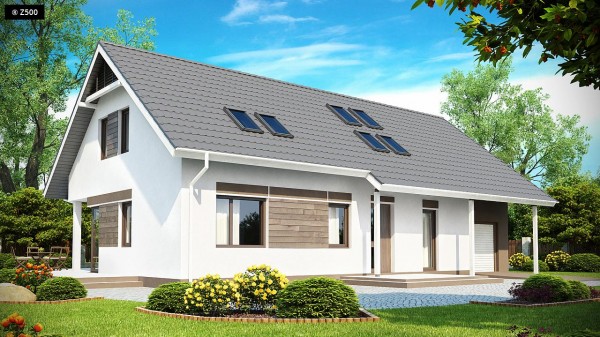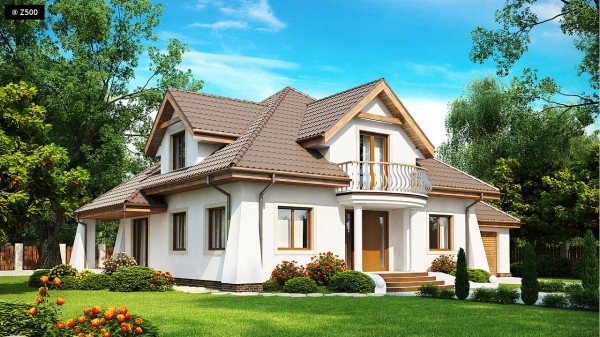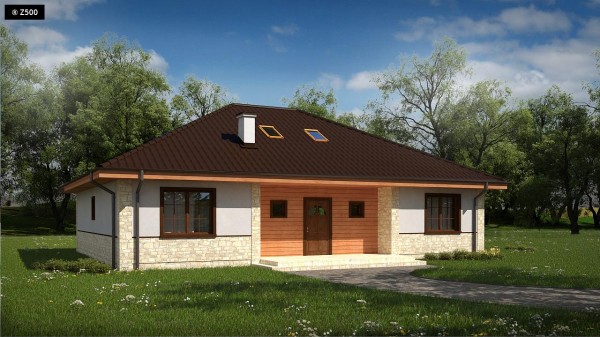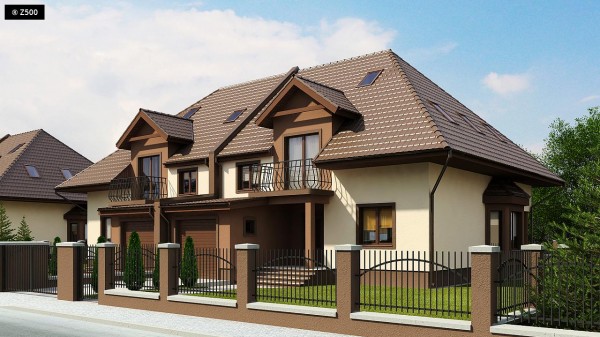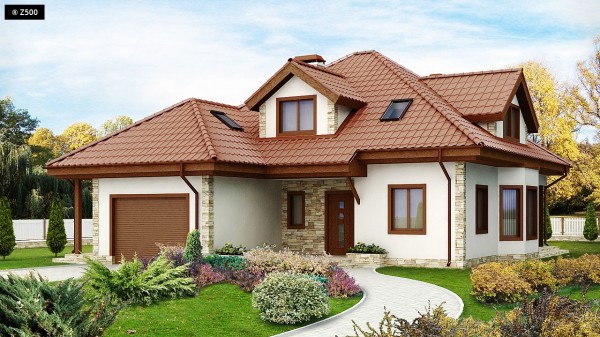Z246
166 + 19 m2
Z246,
Author: Z500
Parameters
| Usable area / net floor | 165.58 / 200.45 m² |
|---|---|
| Building area | 129.08 m² |
| Cubic capacity | 497.73 m³ |
| Height | 8.61 m |
| Roof slope | 35 ° |
| Roof area | 186.92 m² |
| Minimum plot size | 17.14 x 17.14 m |
| Levels | 2 |
| Rooms | 0 |
| Style | Tradycyjny |
| House plan price | 3 170,00 GBP |
| Cost of construction | Individual pricing |
Description
<p>
<strong>Z246</strong> is a house with a functional attic, suitable for a 4-5-person family. A simple body and a simple roof with two dormers are the advantages of the present building, as well as a cosy yet modern look of the elevation. It enchants with its tasteful design – a harmonious combination of the severe white and warm wood makes the house stunning.
<strong>On the ground floor</strong> there is a spacious day zone with a living room combined with a dining room that has the direct access to the kitchen. There is also a utility room with a single garage. As a part of the adaptation a closed off kitchen can be designed. In the attic there is the night zone with three bedrooms, a shared bathroom and the master bedroom with a walk-in wardrobe.
An interesting solution is also an <strong>attractive terrace</strong>, which functions as an additional, intimate lounge area. Part of the terrace is covered by a wooden roof fastened to the pillars. These elements add variety to the elevation of the garden, while protecting it from sunlight.</p>
Suggested materials and technology
| Ściany | beton komórkowy, ceramika, silikaty |
|---|---|
| Dach | dachówka, blachodachówka |
| Strop | betonowy gęstożebrowy |

 France
France Germany
Germany Spain
Spain Belarus
Belarus Croatia
Croatia Czech Republic
Czech Republic Estonia
Estonia Finland
Finland Hungary
Hungary Latvia
Latvia Lithuania
Lithuania Moldova
Moldova Poland
Poland Slovakia
Slovakia Slovenia
Slovenia Ukraine
Ukraine USA
USA Australia
Australia Kazakhstan
Kazakhstan Norway
Norway Russia
Russia Sardinia
Sardinia Sweden
Sweden