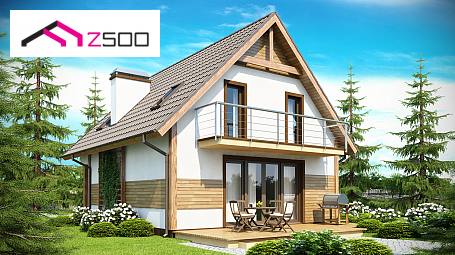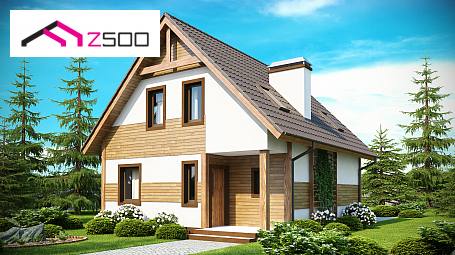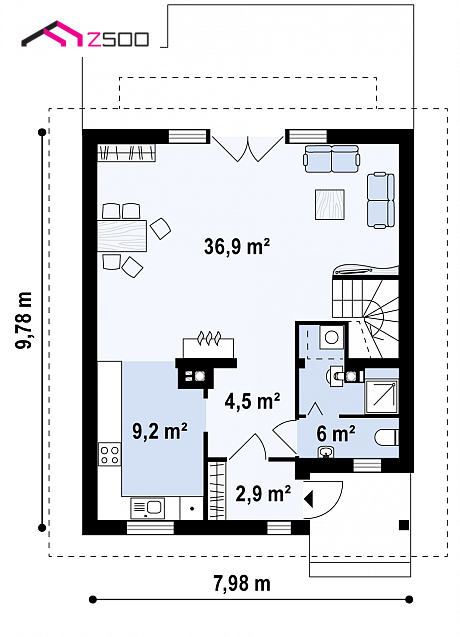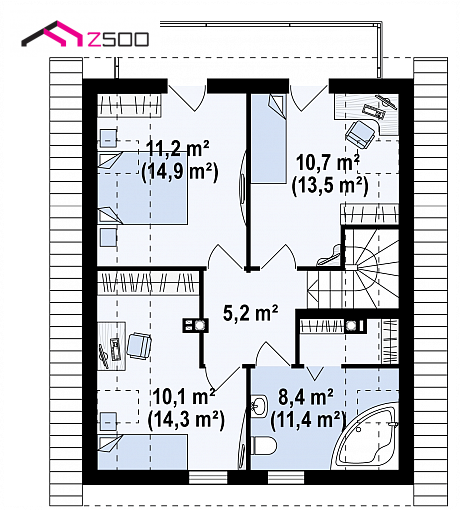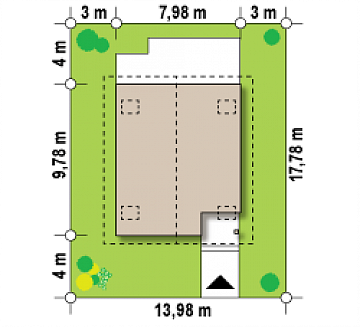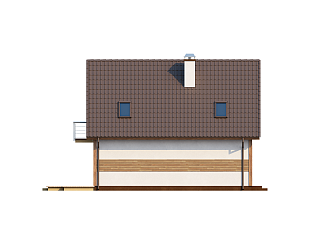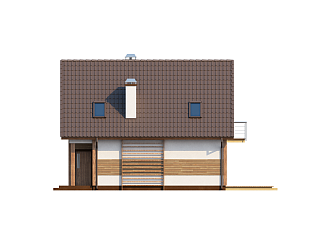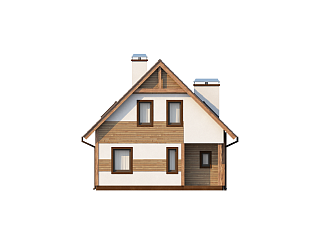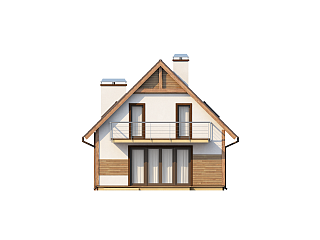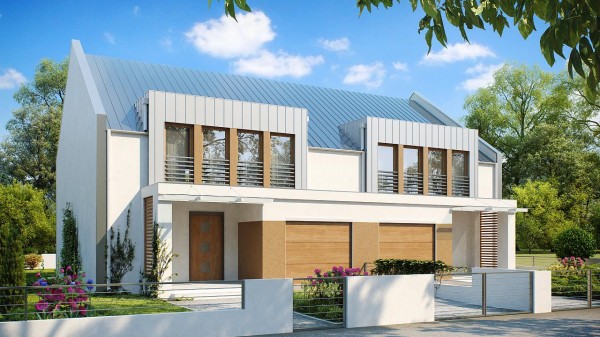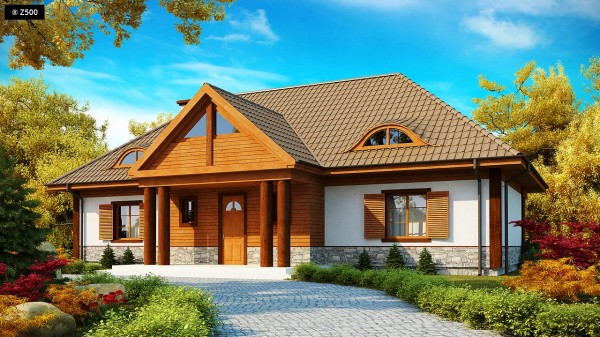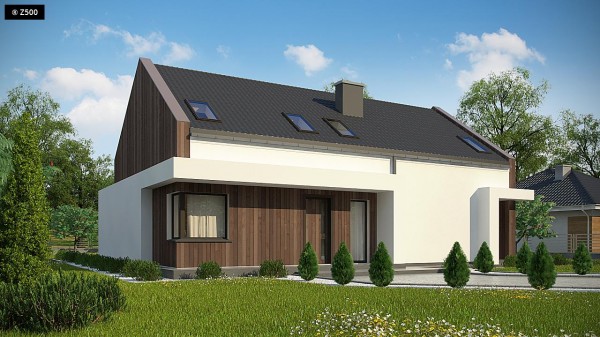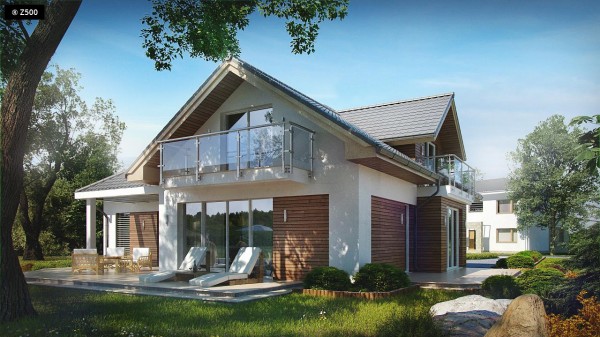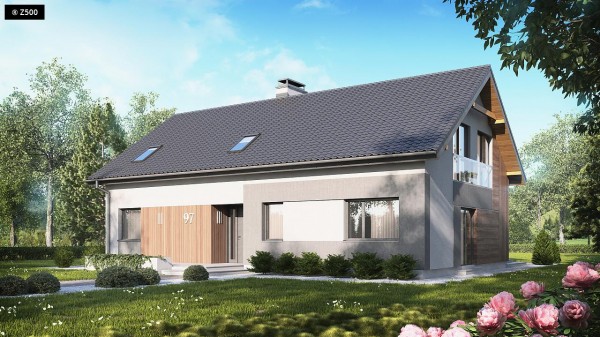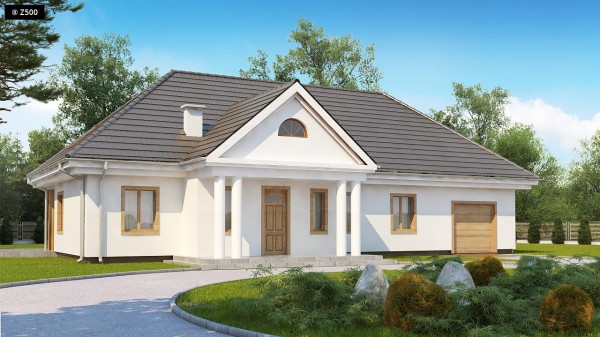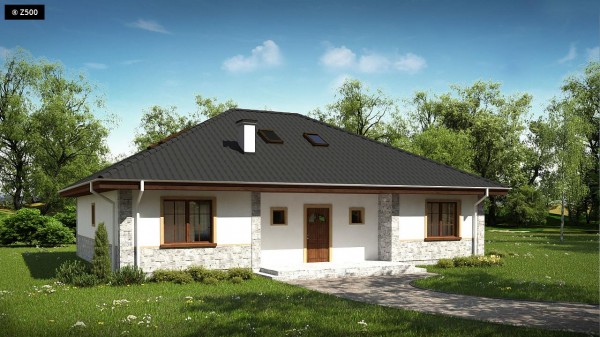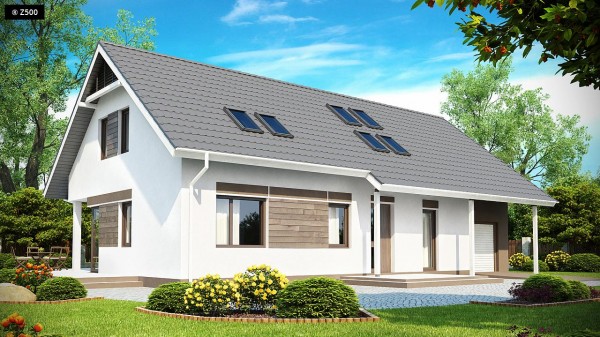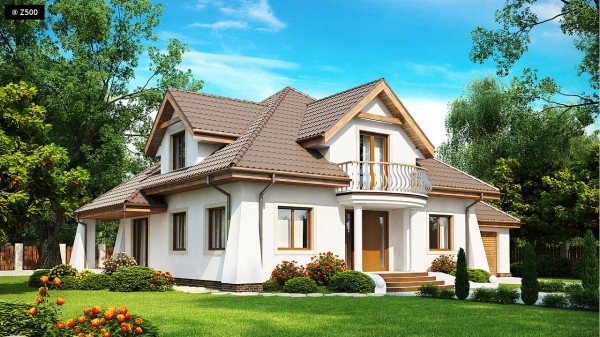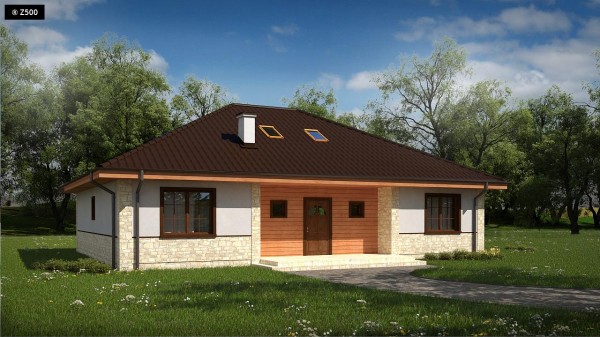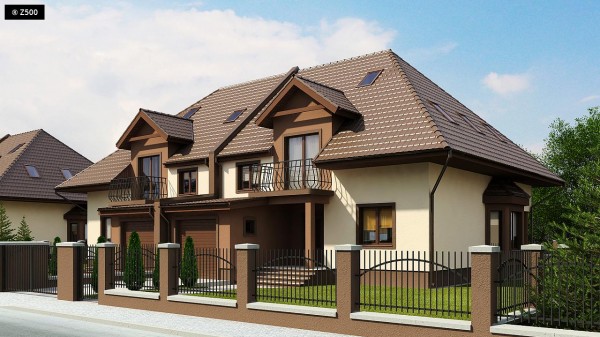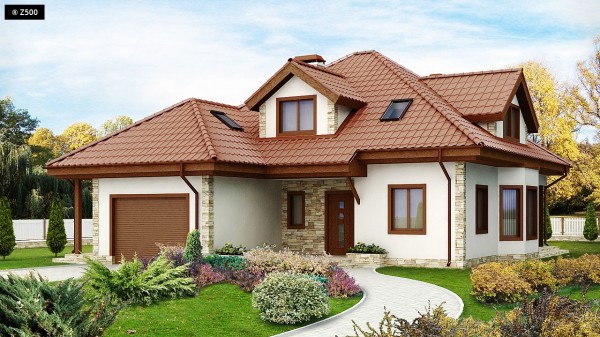Z45
105 m2
Z45,
Author: Z500
Parameters
| Usable area / net floor | 105.14 / 118.88 m² |
|---|---|
| Building area | 78.04 m² |
| Cubic capacity | 296.1 m³ |
| Height | 8.29 m |
| Roof slope | 45 ° |
| Roof area | 141.68 m² |
| Minimum plot size | 13.98 x 13.98 m |
| Levels | 2 |
| Rooms | 0 |
| Style | Tradycyjny |
| House plan price | 2 070,00 GBP |
| Cost of construction | Individual pricing |
Description
<p>
<strong>Z45 house</strong> is <strong>simple and inexpensive to build</strong>, suitable for a relatively narrow plot. At the front, the body of the building is varied by the arcade above the entrance. The interior is designed in a logical and <strong>modern</strong> way. On the ground floor there is an entrance hall, a bathroom with a utility area, a kitchen and a living room combined with a dining room. The living room has the access to the terrace, which is partially covered with a balcony.
<strong>An additional advantage</strong> of the ground floor is a centrally located fireplace, which gives the charm and warms the atmosphere of the house. An interesting solution of the present design are wooden elements of the elevation (optional). <strong>In the attic there is a night zone</strong>, consisting of three large bedrooms with the access to the balcony and a bathroom with a small walk-in wardrobe.
<strong>A design have a few versions</strong>, e.g. with a side terrace, with a garage (side or frontal) with the windows in the side walls or with a bay window.</p>
Suggested materials and technology
| Ściany | beton komórkowy, ceramika, silikaty |
|---|---|
| Dach | dachówka, blachodachówka |
| Strop | betonowy gęstożebrowy |

 France
France Germany
Germany Spain
Spain Belarus
Belarus Croatia
Croatia Czech Republic
Czech Republic Estonia
Estonia Finland
Finland Hungary
Hungary Latvia
Latvia Lithuania
Lithuania Moldova
Moldova Poland
Poland Slovakia
Slovakia Slovenia
Slovenia Ukraine
Ukraine USA
USA Australia
Australia Kazakhstan
Kazakhstan Norway
Norway Russia
Russia Sardinia
Sardinia Sweden
Sweden