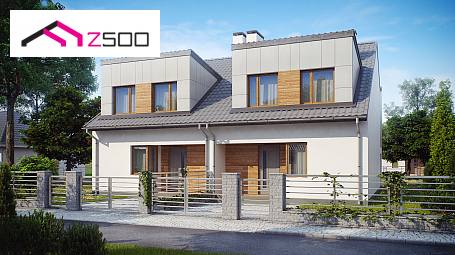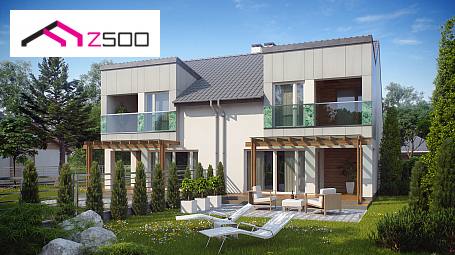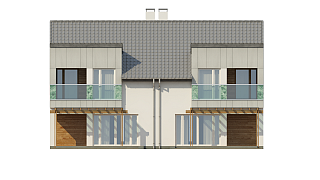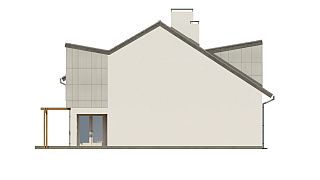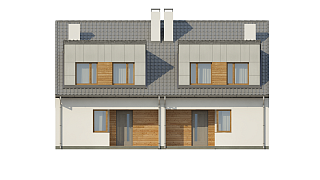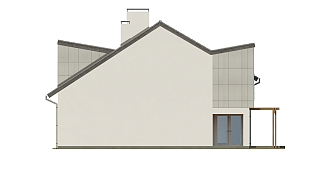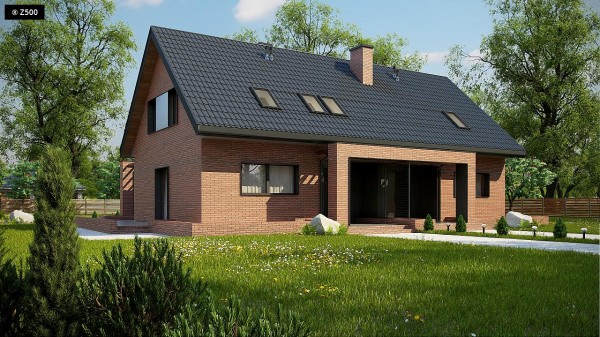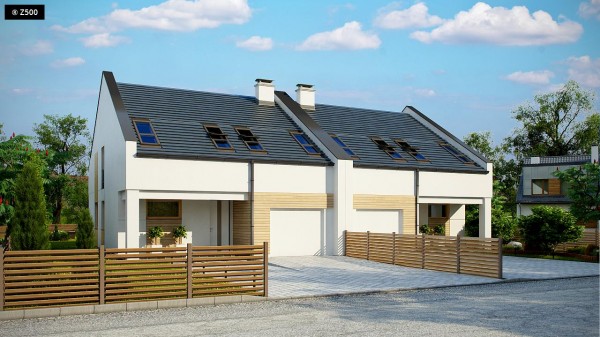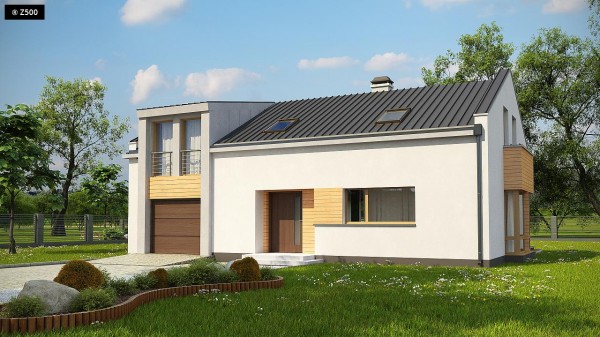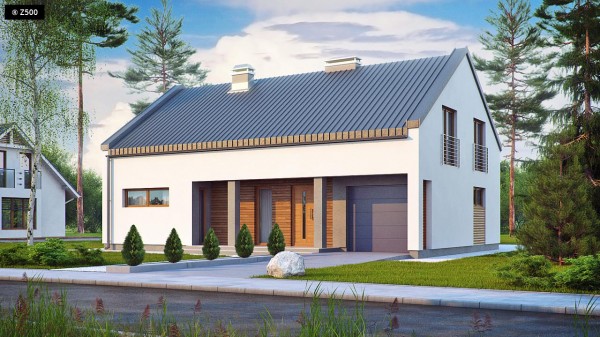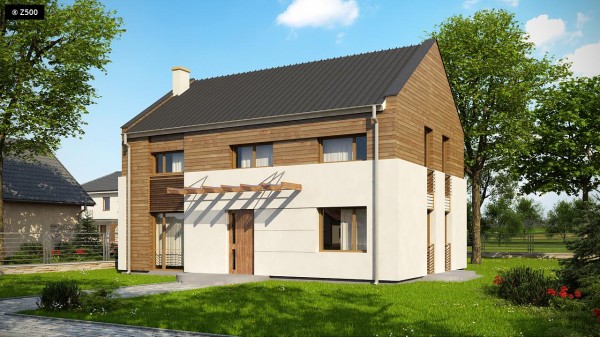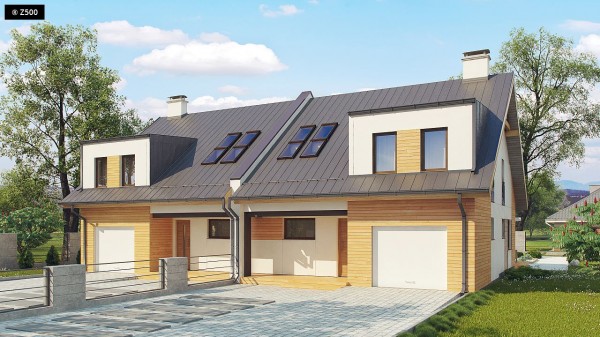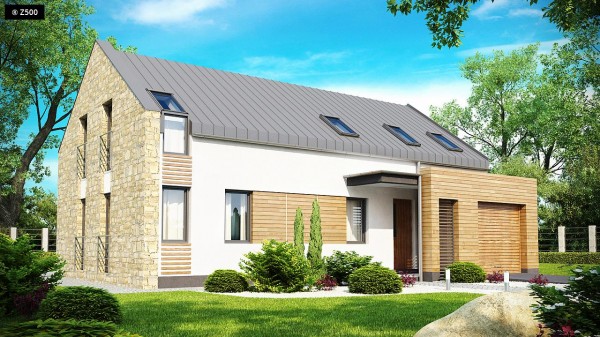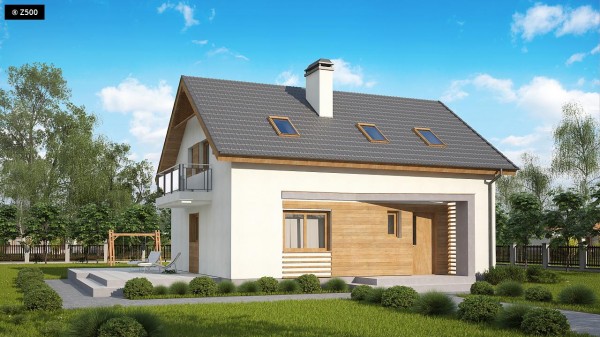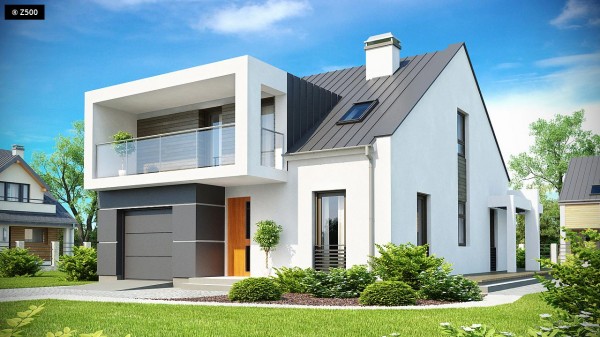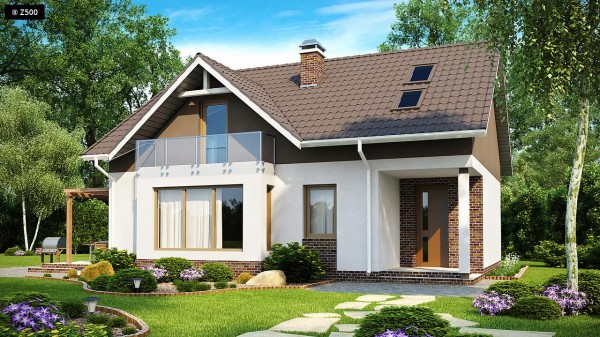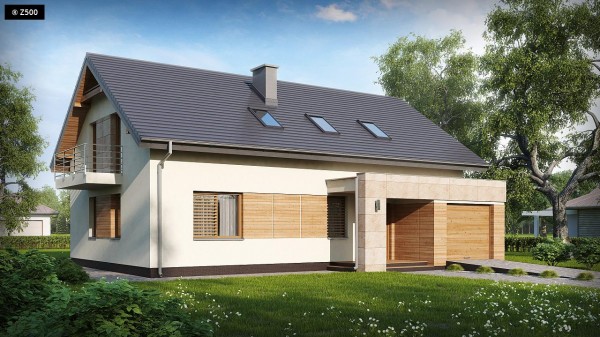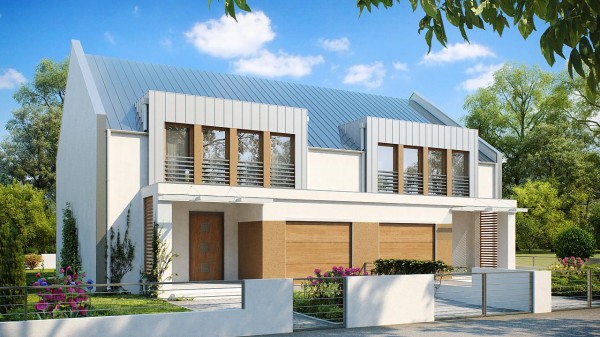Zb7
116 m2
Zb7,
Author: Z500
Parameters
| Usable area / net floor | 116.28 / 118.01 m² |
|---|---|
| Building area | 89.06 m² |
| Cubic capacity | 353.47 m³ |
| Height | 8.63 m |
| Roof slope | 33 ° |
| Roof area | 107.38 m² |
| Minimum plot size | 12.99 x 12.99 m |
| Levels | 2 |
| Rooms | 0 |
| Style | Nowoczesny |
| House plan price | 2 270,00 GBP |
| Cost of construction | Individual pricing |
Description
<p>
<strong>Zb7</strong> is a functional and incredibly <strong>attractive design of a house</strong>. It has a simple body of the building, roofed with a gable roof. Light colours of the walls and the facings of the elevation harmonise with the gray tile.</p>
The undoubted advantage of this design is <strong>a comfortable functional set </strong>and arrangeable living room with a fireplace. Roofed terrace is a perfect place to rest and it is surrounded by a beautiful garden. Functional size guarantee comfort and luxury of use. The first floor is the night zone of the house. There are <strong>three spacious, comfortable bedrooms</strong>. Each of them has its own, functional built-in wardrobe. Additional attractions of the rooms are e.g. a lovely balcony and a private bathroom.
Suggested materials and technology
| Ściany | beton komórkowy |
|---|---|
| Dach | blachodachówka, blacha |
| Strop | betonowy gęstożebrowy |

 France
France Germany
Germany Spain
Spain Belarus
Belarus Croatia
Croatia Czech Republic
Czech Republic Estonia
Estonia Finland
Finland Hungary
Hungary Latvia
Latvia Lithuania
Lithuania Moldova
Moldova Poland
Poland Slovakia
Slovakia Slovenia
Slovenia Ukraine
Ukraine USA
USA Australia
Australia Kazakhstan
Kazakhstan Norway
Norway Russia
Russia Sardinia
Sardinia Sweden
Sweden