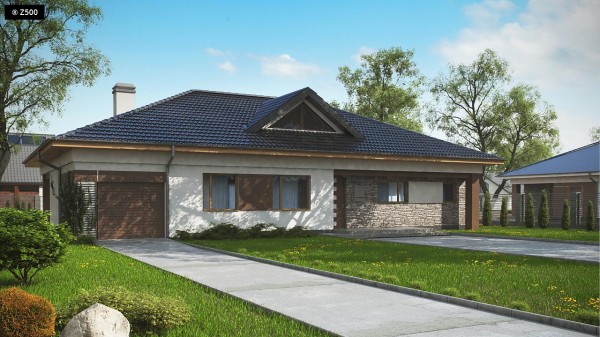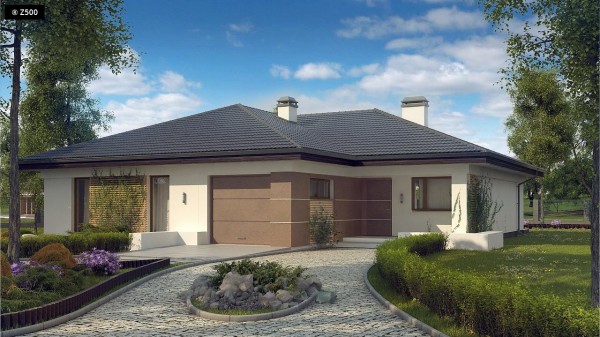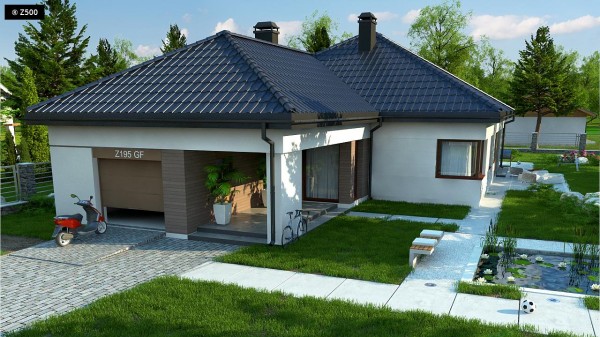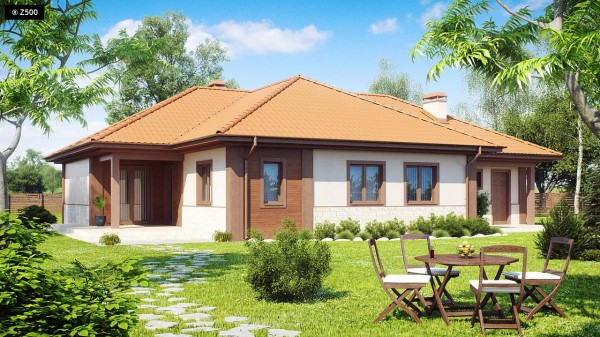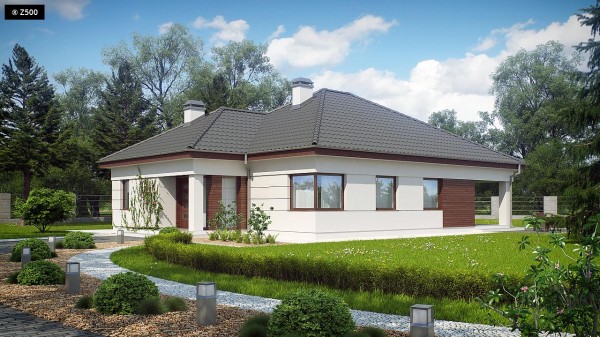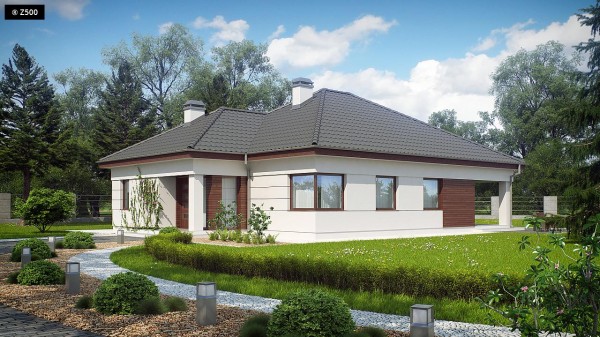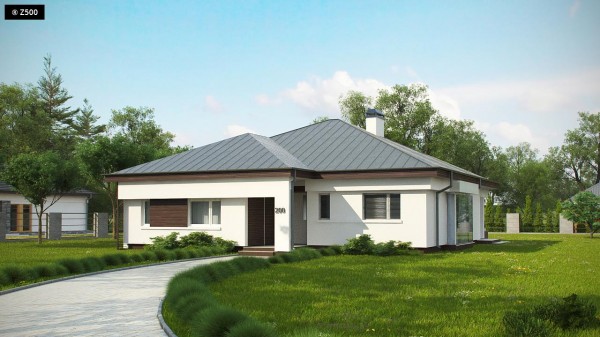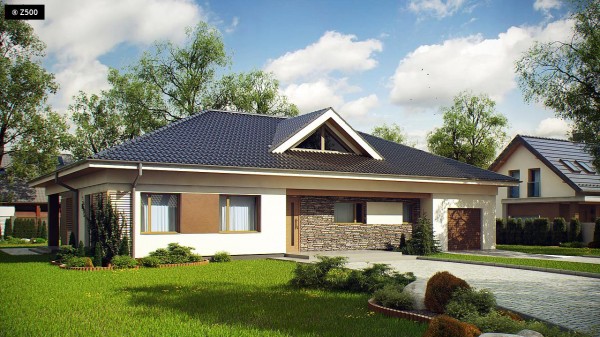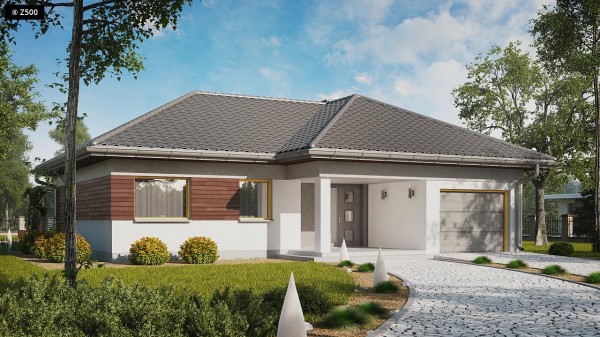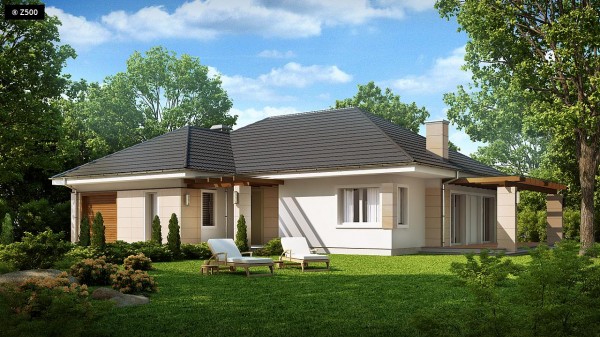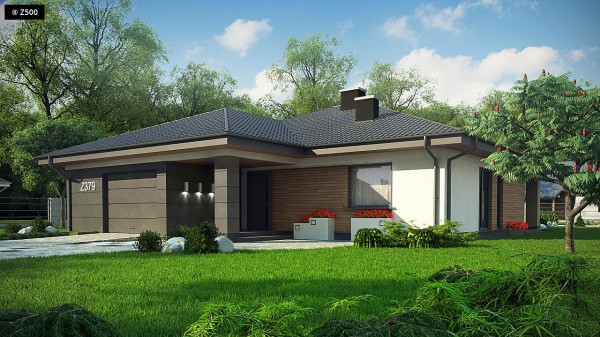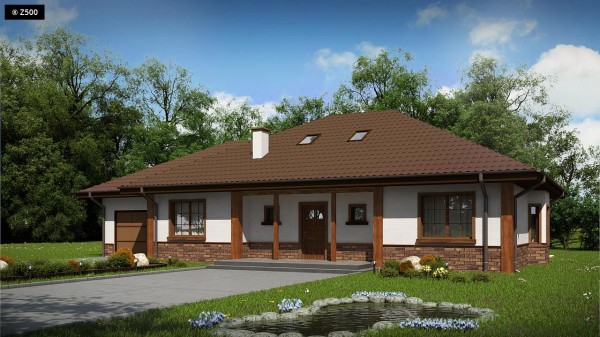Z2
109 m2
A house in a manor style with a possibility of adapting the attic.
Author: Z500
Parameters
| Usable area / net floor | 109.48 / 109.48 m² |
|---|---|
| Building area | 134.9 m² |
| Cubic capacity | 285.6 m³ |
| Height | 6.7 m |
| Roof slope | 32 ° |
| Roof area | 215.35 m² |
| Minimum plot size | 20.88 x 20.88 m |
| Levels | 1 |
| Rooms | 0 |
| Style | Tradycyjny |
| House plan price | 2 690,00 GBP |
| Cost of construction | Individual pricing |
Description
Z2 is an elegant house design in a manor style. In the basic version of this house design it is a one-storey building. The location of the stairs gives the possibility of adapting the attic and enlarging a use area by 40 sq. m.
The interior of the living room is set with a line running from the entrance hall to the glazed door leading to the terrace. In the living room it is also possible to expose the roof structure which will significantly enlarge the interior. Connected with the dining room, the kitchen has a separate exit to the arcade where you can arrange a place for a grill. In the case of developing the arcade, there is a possibility of enlarging the dining room or organizing a ‘winter garden’. The house is divided into two zones. One of them serves as the day zone while the other, intimate, includes three bedrooms and a bathroom.
In this functional house design all the rooms are accessible on one level. Another advantage constitutes the possibility of building the house in stages. Depending on the version of the elevation finishing, Z2 house design can represent a style of neo-classical manors or Old Polish manors. The house stands out from other houses in the neighbourhood as it shows our attachment to tradition and culture.
Suggested materials and technology
| Walls | aerated, ceramics, silicates |
|---|---|
| Roof | tile, metal tile |
| Ceiling | beam and block |

 France
France Germany
Germany Spain
Spain Belarus
Belarus Croatia
Croatia Czech Republic
Czech Republic Estonia
Estonia Finland
Finland Hungary
Hungary Latvia
Latvia Lithuania
Lithuania Moldova
Moldova Poland
Poland Slovakia
Slovakia Slovenia
Slovenia Ukraine
Ukraine USA
USA Australia
Australia Kazakhstan
Kazakhstan Norway
Norway Russia
Russia Sardinia
Sardinia Sweden
Sweden:quality(72)/images/project_view/2/1491557009YGRWP.jpg)
:quality(72)/images/project_view/2/1491557009EMKO5.jpg)
/images/project_interior/2/146850326672RP3.jpg)
/images/project_interior/2/14685032661UJFN.jpg)
/images/project_interior/2/1468503266D6PUM.jpg)
/images/project_interior/2/1468503266Z2197.jpg)
/images/project_interior/2/1468503266B3QMZ.jpg)
/images/project_interior/2/146850326664G9X.jpg)
/images/project_interior/2/1468503266J0K3G.jpg)
/images/project_interior/2/1468503266U4AAH.jpg)
/images/project_interior/2/1468503266F8TPJ.jpg)
/images/project_interior/2/1468503266Q6RFP.jpg)
:quality(72)/images/project_projection/2/1480586552XEBD2.png)
:quality(72)/images/project_projection/2/1480586552DLGLC.png)
/images/project_placement/2/1468503266Z0D36.png)
/images/project_elevation/2/1469000474GRW0P.png)
/images/project_elevation/2/1469000474YKP0X.png)
/images/project_elevation/2/1469000474R74B4.png)
/images/project_elevation/2/1469000474VE4F0.png)
