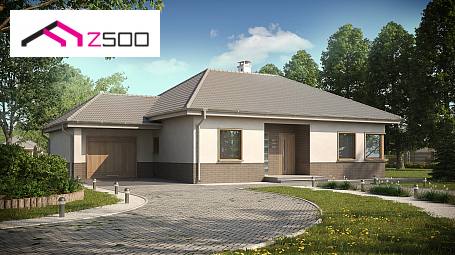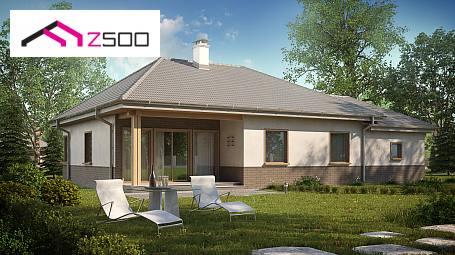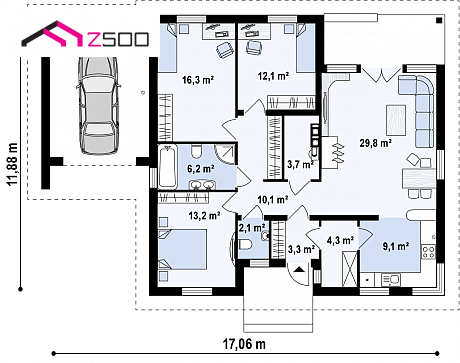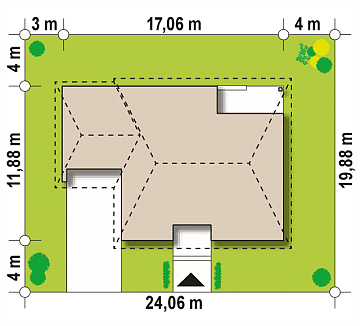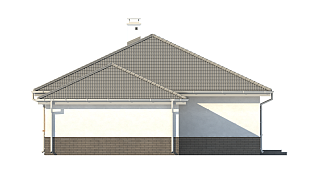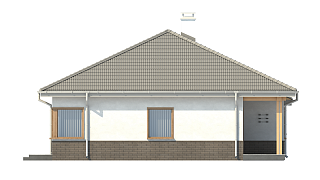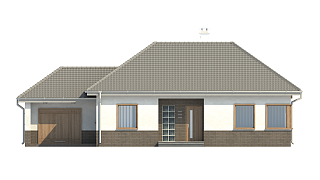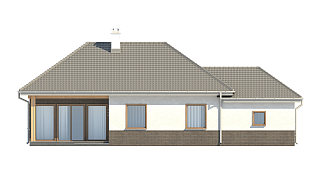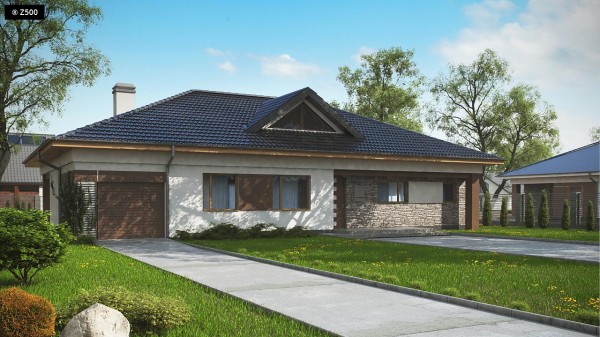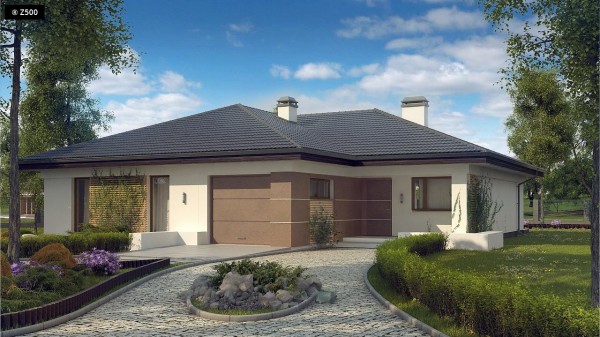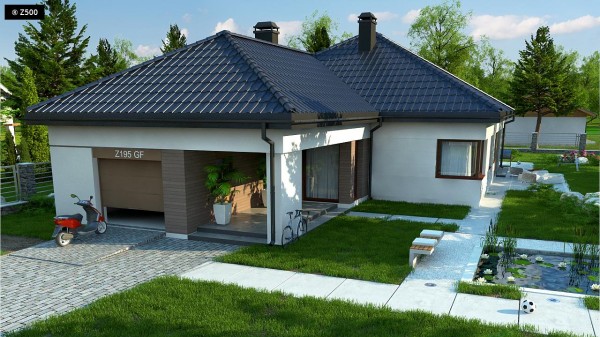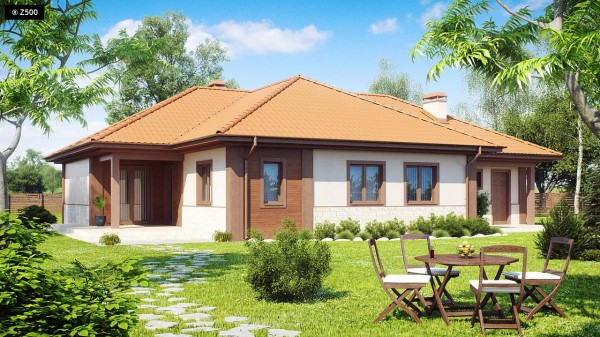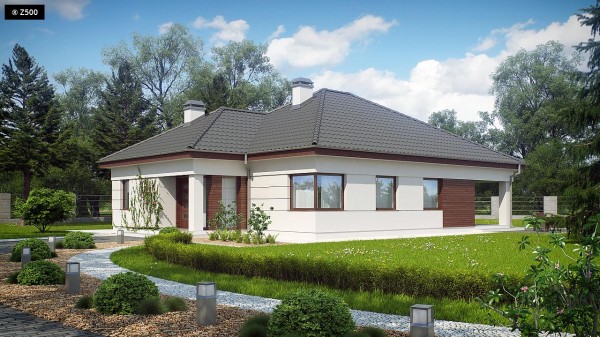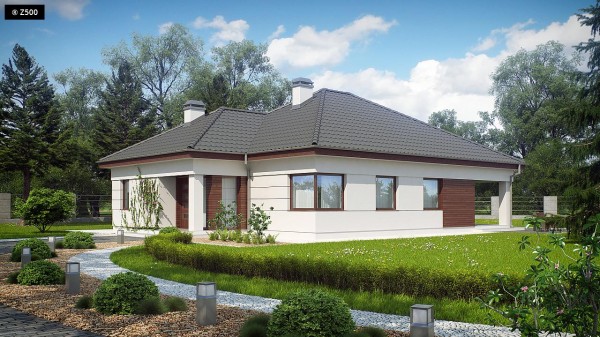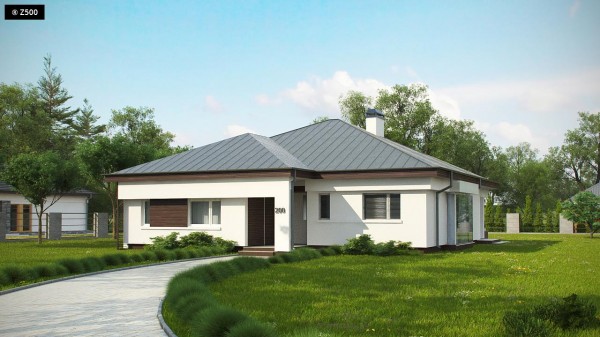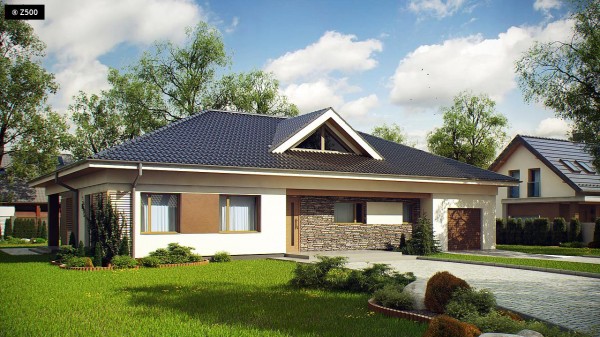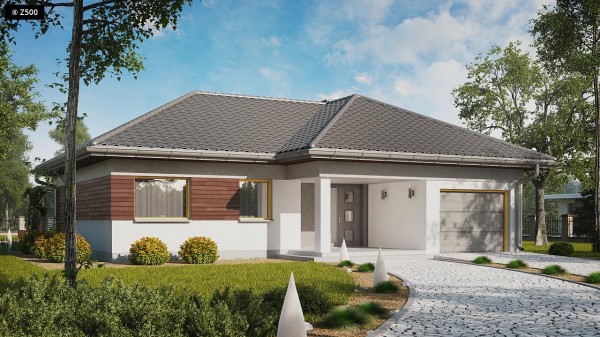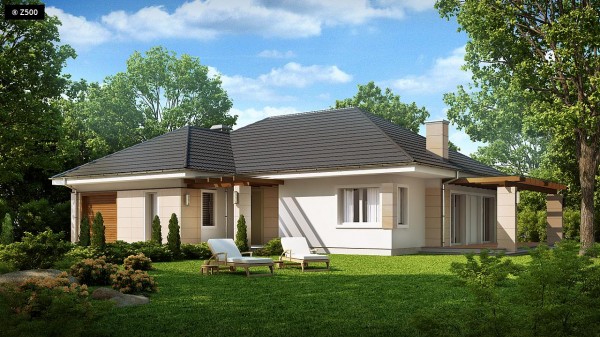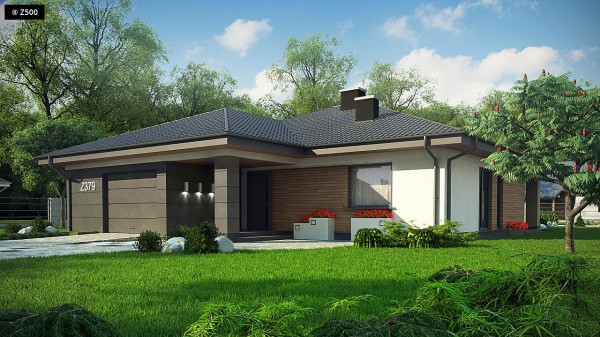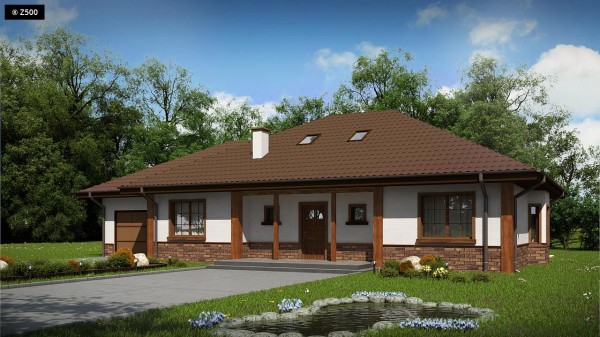House plan price: 2470 GBP
Parameters
Usable area / net floor
110.14 / 134.7 m²
Building area
163.75 m²
Cubic capacity
390 m³
Height
6.6 m
Roof slope
25 °
Roof area
256.11 m²
Minimum plot size
24.06 x 24.06 m
Levels
1
Rooms
0
Style
Tradycyjny
House plan price
2 470,00 GBP
Cost of construction
Individual pricing
Description
<p>Z24 GL Tl- . This is a house design with a garage on the left side of the building. The body of the building is faced with the rear wall of the building, what makes the bathroom well-lit.</p>
Suggested materials and technology
Ściany
beton komórkowy, ceramika, silikaty
Dach
dachówka, blachodachówka
Strop
drewniany, wiązary
This website may use cookies for analytics and social media content. We do not store any personal details.
No problem Read more 
 France
France Germany
Germany Spain
Spain Belarus
Belarus Croatia
Croatia Czech Republic
Czech Republic Estonia
Estonia Finland
Finland Hungary
Hungary Latvia
Latvia Lithuania
Lithuania Moldova
Moldova Poland
Poland Slovakia
Slovakia Slovenia
Slovenia Ukraine
Ukraine USA
USA Australia
Australia Kazakhstan
Kazakhstan Norway
Norway Russia
Russia Sardinia
Sardinia Sweden
Sweden